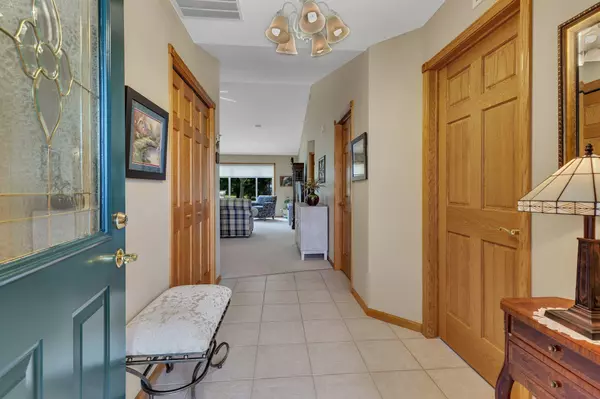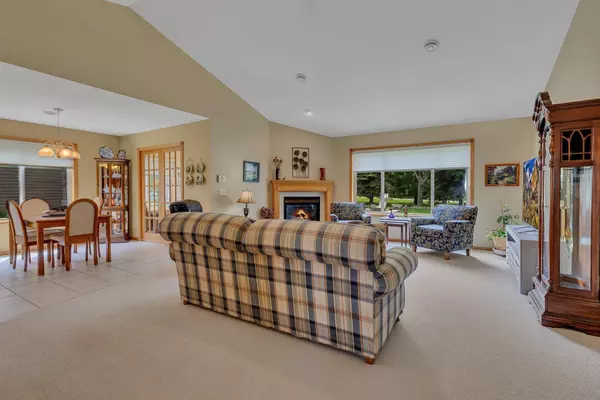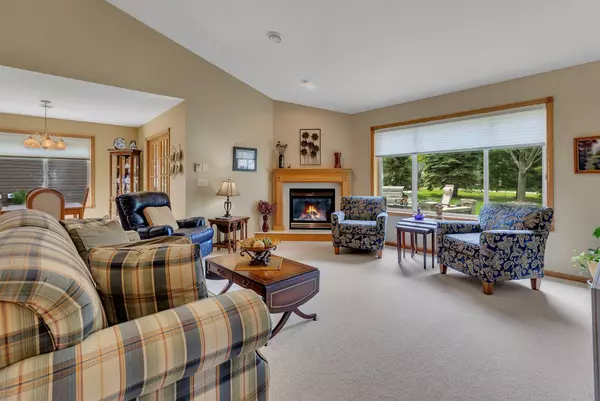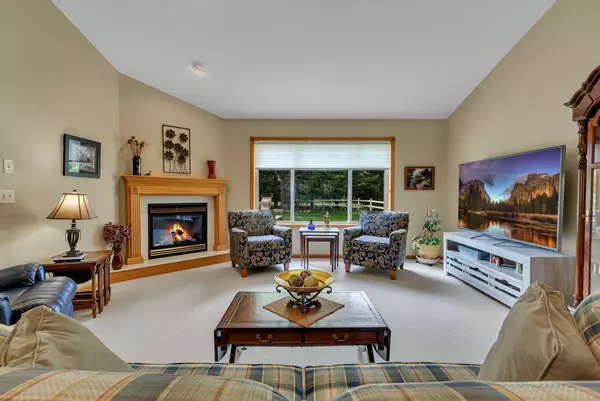$339,900
$339,900
For more information regarding the value of a property, please contact us for a free consultation.
2 Beds
2 Baths
1,606 SqFt
SOLD DATE : 07/20/2023
Key Details
Sold Price $339,900
Property Type Single Family Home
Sub Type Single Family Residence
Listing Status Sold
Purchase Type For Sale
Square Footage 1,606 sqft
Price per Sqft $211
Subdivision Oak View Pond Estates
MLS Listing ID 6376364
Sold Date 07/20/23
Bedrooms 2
Full Baths 1
Three Quarter Bath 1
HOA Fees $140/mo
Year Built 2002
Annual Tax Amount $3,822
Tax Year 2023
Contingent None
Lot Size 9,583 Sqft
Acres 0.22
Lot Dimensions 42x122x72x188
Property Description
Welcome to this gorgeous, quality built patio home that has been lovingly cared for over the years by the original owners. Step inside and appreciate the grand living room w/vaulted ceilings, gas fireplace, kitchen w/granite countertops, dining that seats many along w/a relaxing 4 season porch. Two total bedrooms including a primary suite w/a nice walk-in closet and 3/4 bathroom. Expand your entertaining space & enjoy your days on the exposed aggregate backyard patio while overlooking your own little private oasis. The house is finished with a nice two stall insulated & heated garage w/epoxy floors & beautiful landscaping all around. Other wonderful features include solid 6 panels doors throughout, in-ground sprinkler system, new roof 2021 & new steel siding 2022. From the front porch to the back patio & everything in-between, this home is sure to impress. Easy care association living with lawn and snow removal taken care of. Don't miss out! Schedule your showing today!
Location
State MN
County Benton
Zoning Residential-Single Family
Rooms
Basement Slab
Dining Room Eat In Kitchen, Kitchen/Dining Room
Interior
Heating Boiler, Forced Air, Radiant Floor
Cooling Central Air
Fireplaces Number 1
Fireplaces Type Gas, Living Room
Fireplace Yes
Appliance Dishwasher, Dryer, Gas Water Heater, Microwave, Range, Refrigerator, Washer, Water Softener Owned
Exterior
Parking Features Attached Garage, Concrete, Heated Garage, Insulated Garage
Garage Spaces 2.0
Fence Vinyl
Roof Type Age 8 Years or Less,Asphalt
Building
Lot Description Tree Coverage - Light
Story One
Foundation 1606
Sewer City Sewer/Connected
Water City Water/Connected
Level or Stories One
Structure Type Brick/Stone,Steel Siding
New Construction false
Schools
School District Sauk Rapids-Rice
Others
HOA Fee Include Lawn Care,Other,Trash,Snow Removal
Read Less Info
Want to know what your home might be worth? Contact us for a FREE valuation!
Our team is ready to help you sell your home for the highest possible price ASAP
"My job is to find and attract mastery-based agents to the office, protect the culture, and make sure everyone is happy! "







