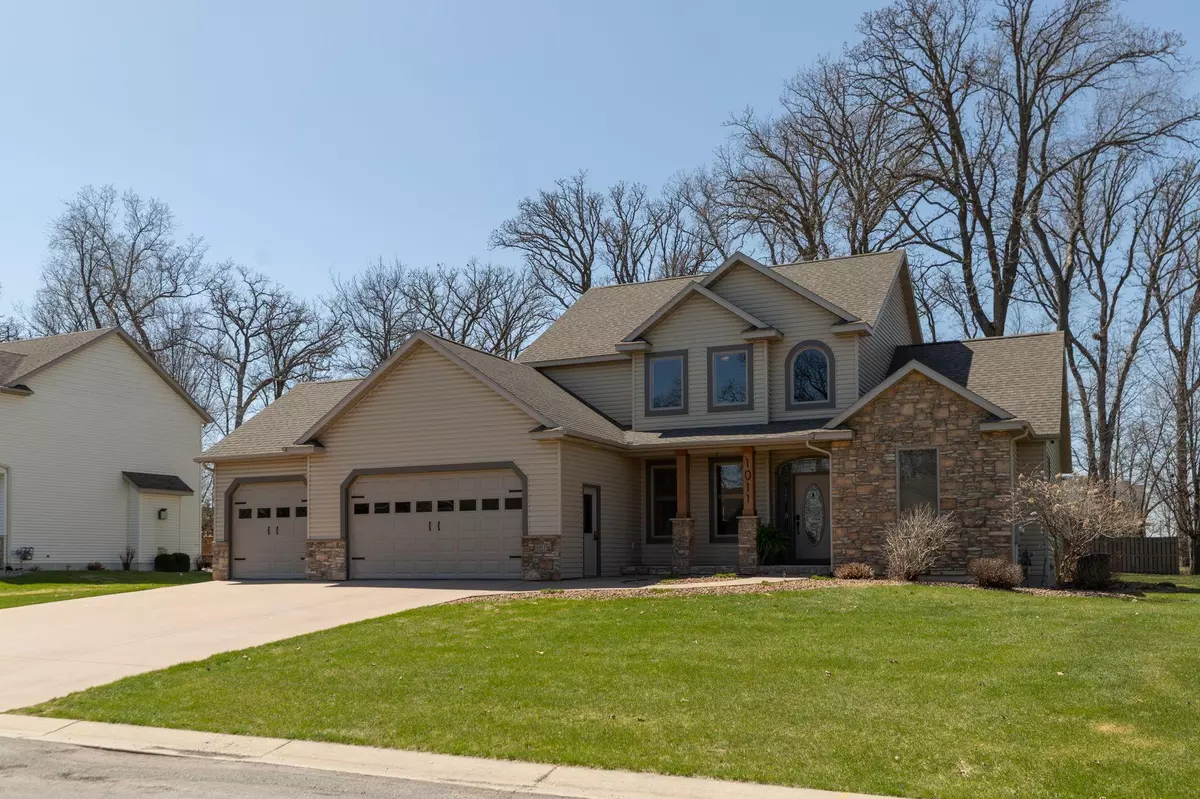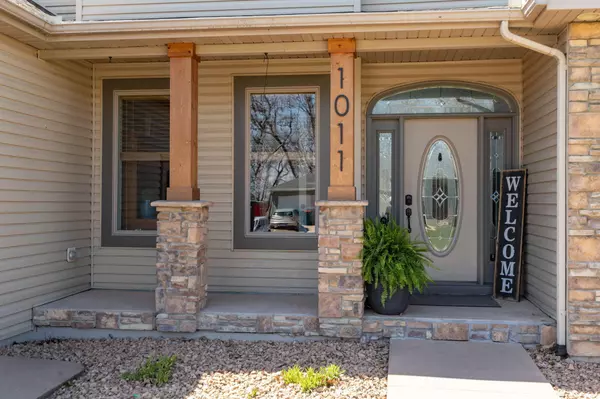$560,000
$549,900
1.8%For more information regarding the value of a property, please contact us for a free consultation.
5 Beds
5 Baths
3,423 SqFt
SOLD DATE : 07/27/2023
Key Details
Sold Price $560,000
Property Type Single Family Home
Sub Type Single Family Residence
Listing Status Sold
Purchase Type For Sale
Square Footage 3,423 sqft
Price per Sqft $163
Subdivision Bushs Woodland Estates
MLS Listing ID 6359677
Sold Date 07/27/23
Bedrooms 5
Full Baths 3
Half Baths 1
Three Quarter Bath 1
Year Built 2003
Annual Tax Amount $5,888
Tax Year 2023
Lot Size 0.370 Acres
Acres 0.37
Lot Dimensions 152x107
Property Description
Absolutely stunning! This one owner, 5 bed 5 bath, modified 2 story has the "wow" factor you've been looking for! From the moment you walk through the foyer you'll feel pride of ownership with the numerous upgrades and extras you won't find anywhere else. This open concept features hardwood flooring, granite tops, an impressive living room with 17ft ceilings with gas fireplace and stone surround. This home offers main floor living with the owners ensuite that boasts a spacious walk-in closet, dual sinks, jetted tub and crown molding. The upper level has two bedrooms, full bath and bonus room. The lower level is a great space for entertaining and home to a large family room that features a beautiful fireplace, wet bar, two bedrooms and full bathroom. The home is nestled on a large lot with mature trees, fully landscaped with a patio and 3 season porch. Garage dwellers will appreciate the finished, heated 851 Sq. Ft. garage, complete with an epoxy covering and floor drain.
Location
State MN
County Olmsted
Zoning Residential-Single Family
Rooms
Basement Daylight/Lookout Windows, 8 ft+ Pour, Egress Window(s), Finished, Full, Sump Pump
Dining Room Eat In Kitchen
Interior
Heating Forced Air, Fireplace(s)
Cooling Central Air
Fireplaces Number 2
Fireplaces Type Circulating, Electric, Gas, Living Room, Stone
Fireplace Yes
Appliance Dishwasher, Disposal, Dryer, ENERGY STAR Qualified Appliances, Gas Water Heater, Microwave, Range, Refrigerator, Stainless Steel Appliances, Washer, Water Softener Owned, Wine Cooler
Exterior
Garage Attached Garage, Concrete, Floor Drain, Heated Garage, Insulated Garage
Garage Spaces 3.0
Roof Type Age Over 8 Years
Parking Type Attached Garage, Concrete, Floor Drain, Heated Garage, Insulated Garage
Building
Lot Description Tree Coverage - Medium
Story Modified Two Story
Foundation 1380
Sewer City Sewer/Connected
Water City Water/Connected
Level or Stories Modified Two Story
Structure Type Brick/Stone,Vinyl Siding
New Construction false
Schools
School District Dover-Eyota
Read Less Info
Want to know what your home might be worth? Contact us for a FREE valuation!

Our team is ready to help you sell your home for the highest possible price ASAP

"My job is to find and attract mastery-based agents to the office, protect the culture, and make sure everyone is happy! "






