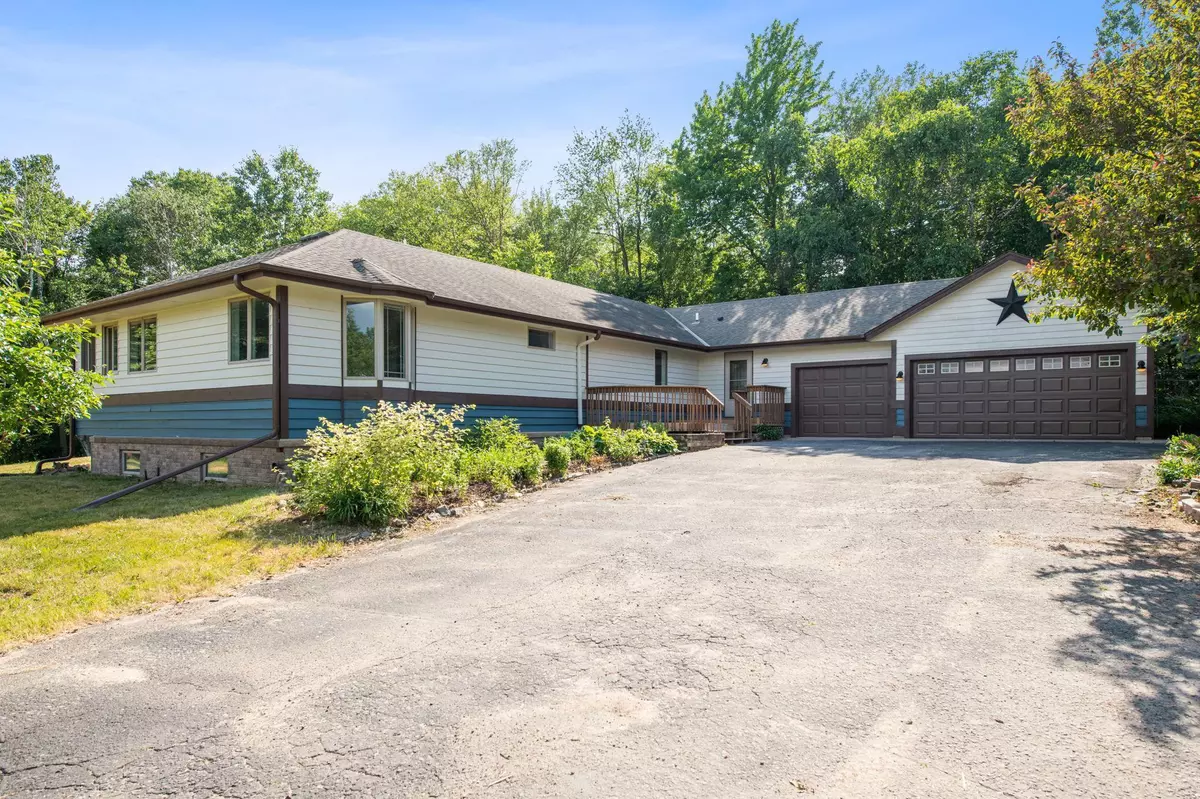$620,000
$600,000
3.3%For more information regarding the value of a property, please contact us for a free consultation.
5 Beds
3 Baths
3,748 SqFt
SOLD DATE : 07/28/2023
Key Details
Sold Price $620,000
Property Type Single Family Home
Sub Type Single Family Residence
Listing Status Sold
Purchase Type For Sale
Square Footage 3,748 sqft
Price per Sqft $165
Subdivision Section 20
MLS Listing ID 6369040
Sold Date 07/28/23
Bedrooms 5
Full Baths 2
Three Quarter Bath 1
Year Built 1987
Annual Tax Amount $3,918
Tax Year 2023
Contingent None
Lot Size 5.070 Acres
Acres 5.07
Lot Dimensions 475x464x475x464
Property Description
It's bigger than it looks! This executive style rambler with walkout has it all. It sits on over 5 acres! Enjoy the sunrise out of the primary bedroom window or relax in the private sunroom with fireplace. Primary also has two closets with private bath with walk-in shower and jacuzzi tub. Keep the whole family on one level with big bedrooms. Enjoy cooking in this brand new kitchen that has quartz countertops, lots of slow close cabinets, 42 inch panel front fridge and pantry! Two patio doors lead out to your large private back deck. The basement features another fireplace, game room, movie theater, huge bedroom, hobby room and even a wine cellar with trick bookshelf door! Outside there is a chicken coop, vintage girl scout cabin, fire pit, apple orchard, small pole barn, 3 car garage and garden. Big marine boat launch is less than a mile away and hit the driving range just down the road. 25 minutes to Stillwater and under 40 to the cities. This home has everything!
Location
State MN
County Washington
Zoning Residential-Single Family
Rooms
Basement Block, Daylight/Lookout Windows, Drain Tiled, Drainage System, Egress Window(s), Finished, Full, Sump Pump, Walkout
Dining Room Eat In Kitchen, Living/Dining Room
Interior
Heating Forced Air, Fireplace(s), Wood Stove
Cooling Central Air
Fireplaces Number 2
Fireplaces Type Family Room, Free Standing, Gas, Primary Bedroom, Ventless, Wood Burning
Fireplace Yes
Appliance Dishwasher, Dryer, Exhaust Fan, Freezer, Microwave, Range, Refrigerator, Washer, Water Softener Owned
Exterior
Garage Attached Garage, Gravel, Asphalt
Garage Spaces 3.0
Fence Wood
Pool None
Roof Type Age Over 8 Years
Parking Type Attached Garage, Gravel, Asphalt
Building
Lot Description Corner Lot, Irregular Lot, Suitable for Horses, Tree Coverage - Medium, Underground Utilities
Story One
Foundation 1898
Sewer Private Sewer, Septic System Compliant - No, Tank with Drainage Field
Water Private, Well
Level or Stories One
Structure Type Cedar,Engineered Wood,Metal Siding,Wood Siding
New Construction false
Schools
School District Forest Lake
Read Less Info
Want to know what your home might be worth? Contact us for a FREE valuation!

Our team is ready to help you sell your home for the highest possible price ASAP

"My job is to find and attract mastery-based agents to the office, protect the culture, and make sure everyone is happy! "






