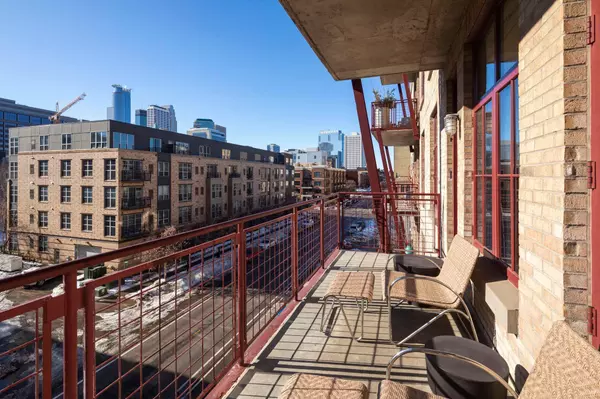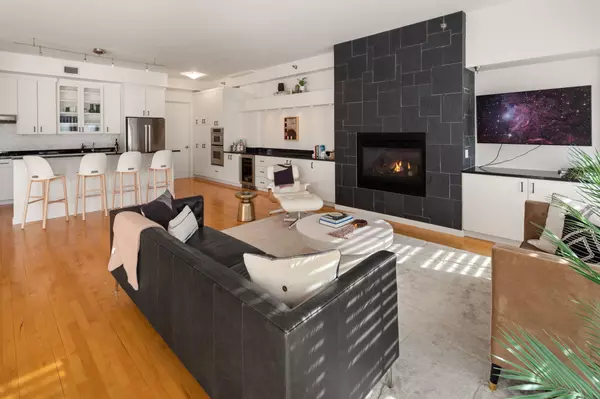$1,025,000
$1,075,000
4.7%For more information regarding the value of a property, please contact us for a free consultation.
2 Beds
2 Baths
2,060 SqFt
SOLD DATE : 08/01/2023
Key Details
Sold Price $1,025,000
Property Type Condo
Sub Type High Rise
Listing Status Sold
Purchase Type For Sale
Square Footage 2,060 sqft
Price per Sqft $497
Subdivision Cic 0935 Stone Arch Washburn Lofts
MLS Listing ID 6329036
Sold Date 08/01/23
Bedrooms 2
Full Baths 1
Three Quarter Bath 1
HOA Fees $1,689/mo
Year Built 2000
Annual Tax Amount $14,678
Tax Year 2023
Contingent None
Lot Size 1.540 Acres
Acres 1.54
Lot Dimensions Common
Property Description
With crisp and fresh décor, superb natural light and enameled cabinetry, this delightful 2BR + den south facing unit is in move-in condition in Stone Arch Lofts. The center island kitchen with bar seating is open to the great room with hardwood floors, high ceilings, fireplace, wall of built-ins, and electronic blinds. Terrific laundry/pantry off kitchen. Primary BR with walk-in closet and full private bath. Guest bedroom and den, plus 2nd bath and extensive front hall of closets. Exterior terrace. 2 garage spaces plus storage. Building amenities include fitness room, shared rooftop with grill, top floor kitchen and 1st floor conference/meeting room, plus live-in caretaker. Great Mills District location, convenient to Farmers Market, Guthrie, MacPhail, U.S. Bank Stadium, Trader Joe’s, Stone Arch Bridge & river trails.
Location
State MN
County Hennepin
Zoning Residential-Single Family
Body of Water Mississippi River
Rooms
Family Room Amusement/Party Room, Exercise Room, Other
Basement None
Dining Room Breakfast Bar, Living/Dining Room
Interior
Heating Baseboard, Hot Water
Cooling Central Air
Fireplaces Number 1
Fireplaces Type Gas, Living Room
Fireplace Yes
Appliance Cooktop, Dishwasher, Disposal, Dryer, Exhaust Fan, Microwave, Refrigerator, Stainless Steel Appliances, Wall Oven, Washer, Wine Cooler
Exterior
Garage Assigned, Garage Door Opener, Heated Garage, Secured, Underground
Garage Spaces 2.0
Pool None
Waterfront false
Waterfront Description River View
Road Frontage Yes
Parking Type Assigned, Garage Door Opener, Heated Garage, Secured, Underground
Building
Story One
Foundation 2060
Sewer City Sewer/Connected
Water City Water/Connected
Level or Stories One
Structure Type Brick/Stone
New Construction false
Schools
School District Minneapolis
Others
HOA Fee Include Air Conditioning,Maintenance Structure,Cable TV,Controlled Access,Heating,Internet,Lawn Care,Other,Maintenance Grounds,Parking,Professional Mgmt,Trash,Security,Shared Amenities,Snow Removal,Water
Restrictions Mandatory Owners Assoc,Pets - Breed Restriction,Pets - Cats Allowed,Pets - Dogs Allowed,Pets - Number Limit,Pets - Weight/Height Limit
Read Less Info
Want to know what your home might be worth? Contact us for a FREE valuation!

Our team is ready to help you sell your home for the highest possible price ASAP

"My job is to find and attract mastery-based agents to the office, protect the culture, and make sure everyone is happy! "






