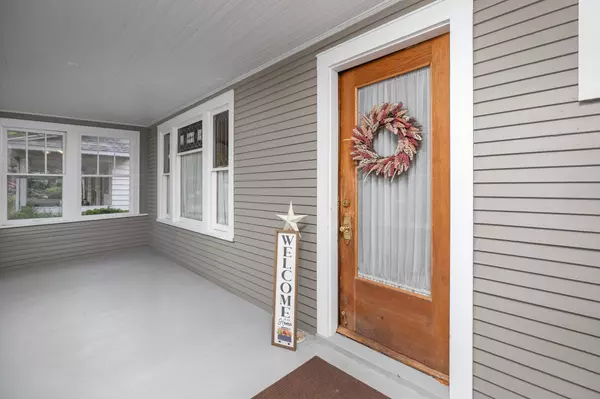$359,900
$359,900
For more information regarding the value of a property, please contact us for a free consultation.
3 Beds
3 Baths
2,155 SqFt
SOLD DATE : 08/03/2023
Key Details
Sold Price $359,900
Property Type Single Family Home
Sub Type Single Family Residence
Listing Status Sold
Purchase Type For Sale
Square Footage 2,155 sqft
Price per Sqft $167
Subdivision City Lands
MLS Listing ID 6380429
Sold Date 08/03/23
Bedrooms 3
Full Baths 1
Half Baths 1
Three Quarter Bath 1
Year Built 1910
Annual Tax Amount $3,664
Tax Year 2023
Contingent None
Lot Size 7,405 Sqft
Acres 0.17
Lot Dimensions 50x151
Property Description
Gracefully cared for, this historic home has been kept to its timeless character & charm from 1910, & a splash of modern amenities for today's comfort. This home offers 3 bedrooms 2 1/2 baths, great gathering spaces, 3rd story area that showcases a beautiful arched window, the lower level is complete w/gas stove and roughed in for a bathroom. There is a detached garage w/shed, a wonderful backyard offering mature trees, landscaping, a great deck for entertaining & fenced in backyard. The enclosed front porch walks you into seeing the era original of gleaming hardwood floors, colorful stained-glass windows, bold columns w/distinct craftsmanship, 6 panel doors, wide baseboards & trim are just a few. There are 3 bedrooms on the 2nd level all w/hardwood floors, the primary bedroom room is spacious w/nice walk-in closet & private 3/4 bath. There are 2 other bedrooms & full bath to accommodate. This home is ready for a new owner & is located a quick walk to downtown, walking trails & more!
Location
State MN
County Olmsted
Zoning Residential-Single Family
Rooms
Basement Daylight/Lookout Windows, Finished, Stone/Rock
Dining Room Eat In Kitchen, Separate/Formal Dining Room
Interior
Heating Boiler, Fireplace(s)
Cooling Wall Unit(s)
Fireplaces Number 1
Fireplaces Type Gas
Fireplace Yes
Appliance Dishwasher, Dryer, Microwave, Range, Refrigerator, Stainless Steel Appliances, Washer
Exterior
Parking Features Detached, Asphalt, Shared Driveway
Garage Spaces 1.0
Fence Wood
Roof Type Asphalt
Building
Lot Description Irregular Lot
Story Two
Foundation 784
Sewer City Sewer/Connected
Water City Water/Connected
Level or Stories Two
Structure Type Wood Siding
New Construction false
Schools
Elementary Schools Riverside Central
Middle Schools Kellogg
High Schools Century
School District Rochester
Read Less Info
Want to know what your home might be worth? Contact us for a FREE valuation!
Our team is ready to help you sell your home for the highest possible price ASAP
"My job is to find and attract mastery-based agents to the office, protect the culture, and make sure everyone is happy! "







