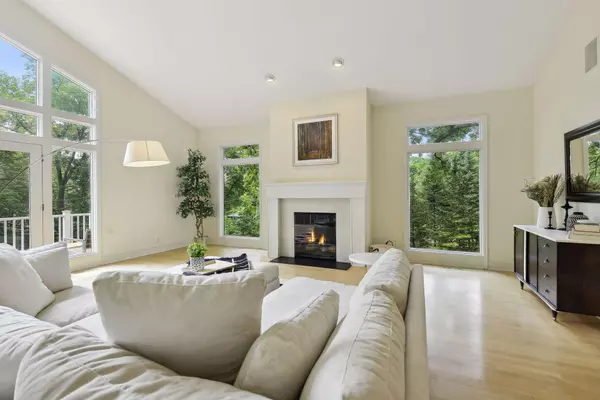$1,535,000
$1,535,000
For more information regarding the value of a property, please contact us for a free consultation.
5 Beds
4 Baths
4,712 SqFt
SOLD DATE : 08/03/2023
Key Details
Sold Price $1,535,000
Property Type Single Family Home
Sub Type Single Family Residence
Listing Status Sold
Purchase Type For Sale
Square Footage 4,712 sqft
Price per Sqft $325
Subdivision West End
MLS Listing ID 6382511
Sold Date 08/03/23
Bedrooms 5
Full Baths 2
Half Baths 1
Three Quarter Bath 1
Year Built 1963
Annual Tax Amount $21,730
Tax Year 2023
Contingent None
Lot Size 1.120 Acres
Acres 1.12
Lot Dimensions 169x224x118x87x200x19x90
Property Description
This truly exquisite oasis in the city is nestled in nature on over an acre of wooded privacy! The open and bright floorplan is ideal for both comfortable living and elegant entertaining, with so many updates to enhance your lifestyle! Large windows seamlessly blend the inside space with the tranquility of "Mother Nature." The grand foyer leads to a vaulted great room. A gas fireplace sets the mood, and there is access to the deck. The elegant, unique formal dining room features treetop views. The dream kitchen offers quartz countertops, 2 sinks, and an island with breakfast bar. There is also a hearth area with fireplace and W/O to the porch. The vaulted owner's suite boasts a walk-in closet, luxurious bath with jetted tub. A bedroom, three-quarter bath, a laundry & office complete the main level. The lower level is sophisticated & stylish, with a family room, kitchen, 2 bedrooms, a full and a half bath, 2nd laundry. Outdoor spaces include decks, a patio, sauna, gorgeous landscaping!
Location
State MN
County Ramsey
Zoning Residential-Single Family
Rooms
Basement Daylight/Lookout Windows, Drain Tiled, Finished, Full, Sump Pump, Walkout
Dining Room Breakfast Bar, Breakfast Area, Eat In Kitchen, Separate/Formal Dining Room
Interior
Heating Forced Air
Cooling Central Air
Fireplaces Number 3
Fireplaces Type Family Room, Gas, Living Room, Other
Fireplace Yes
Appliance Cooktop, Dishwasher, Disposal, Double Oven, Dryer, Refrigerator, Washer
Exterior
Parking Features Attached Garage, Garage Door Opener
Garage Spaces 2.0
Pool None
Roof Type Age 8 Years or Less
Building
Lot Description Public Transit (w/in 6 blks), Irregular Lot, Tree Coverage - Heavy
Story One
Foundation 2430
Sewer City Sewer/Connected
Water City Water/Connected
Level or Stories One
Structure Type Cedar,Shake Siding
New Construction false
Schools
School District St. Paul
Read Less Info
Want to know what your home might be worth? Contact us for a FREE valuation!

Our team is ready to help you sell your home for the highest possible price ASAP

"My job is to find and attract mastery-based agents to the office, protect the culture, and make sure everyone is happy! "






