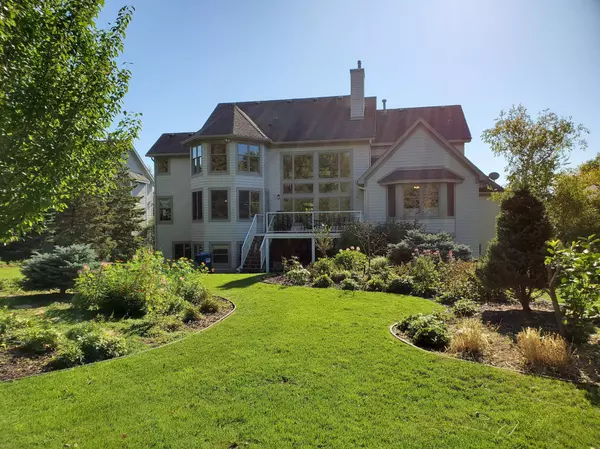$1,250,000
$1,250,000
For more information regarding the value of a property, please contact us for a free consultation.
6 Beds
5 Baths
5,229 SqFt
SOLD DATE : 08/09/2023
Key Details
Sold Price $1,250,000
Property Type Single Family Home
Sub Type Single Family Residence
Listing Status Sold
Purchase Type For Sale
Square Footage 5,229 sqft
Price per Sqft $239
MLS Listing ID 6401414
Sold Date 08/09/23
Bedrooms 6
Full Baths 2
Half Baths 1
Three Quarter Bath 2
Year Built 1997
Annual Tax Amount $10,558
Tax Year 2023
Contingent None
Lot Size 0.620 Acres
Acres 0.62
Lot Dimensions 101X239X109X290
Property Description
Welcome home to this stunning perfect house! Great location with a golf cart ride to Howards Point marina on Lake Minnetonka. Bike path right into Excelsior. Main floor primary bedroom and suite. Luxurious primary bath with double sinks, jetted tub and custom shower. Huge walk in closet. Renovated kitchen with new appliances, gorgeous granite and lights. Grand entry with soaring 2 story ceilings in the great room overlooking beautiful gardens and meticulously maintained landscaping with a large deck with Trex boards and aluminum/ glass rail. Upper level boasts 4 bedrooms, one with a ensuite, upper den and a bonus room. Bridge overlooking the main floor. Surround sound. Lower level is finished with another bedroom and 3/4 bath. Large family room, full bar with granite and refrigerator. Lots of storage in the lower level. Newer roof, Hardie plank siding, gutters, paver front walk. Fresh paint and carpet thru out. Light and bright on a quiet street with Minnetonka Schools.
Location
State MN
County Hennepin
Zoning Residential-Single Family
Rooms
Family Room Amusement/Party Room, Other
Basement Daylight/Lookout Windows, Drain Tiled, Full, Sump Pump
Dining Room Breakfast Bar, Breakfast Area, Eat In Kitchen, Informal Dining Room, Separate/Formal Dining Room
Interior
Heating Forced Air
Cooling Central Air
Fireplaces Number 2
Fireplaces Type Family Room, Gas, Living Room, Other
Fireplace Yes
Appliance Dishwasher, Disposal, Microwave, Range, Water Softener Owned
Exterior
Parking Features Attached Garage, Garage Door Opener
Garage Spaces 3.0
Roof Type Age 8 Years or Less
Building
Lot Description Tree Coverage - Light
Story Two
Foundation 2270
Sewer City Sewer/Connected
Water City Water/Connected
Level or Stories Two
Structure Type Fiber Cement
New Construction false
Schools
School District Minnetonka
Read Less Info
Want to know what your home might be worth? Contact us for a FREE valuation!
Our team is ready to help you sell your home for the highest possible price ASAP
"My job is to find and attract mastery-based agents to the office, protect the culture, and make sure everyone is happy! "







