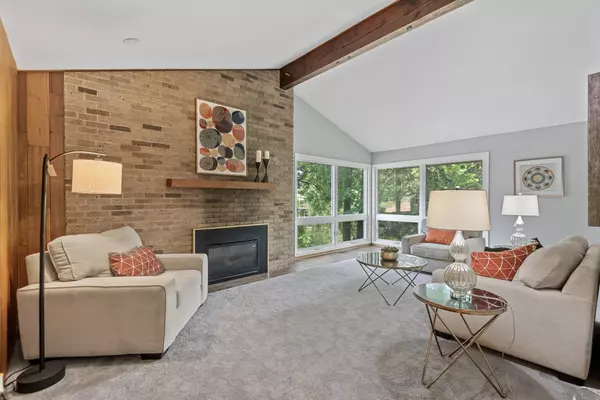$410,000
$400,000
2.5%For more information regarding the value of a property, please contact us for a free consultation.
3 Beds
2 Baths
1,564 SqFt
SOLD DATE : 07/31/2023
Key Details
Sold Price $410,000
Property Type Single Family Home
Sub Type Single Family Residence
Listing Status Sold
Purchase Type For Sale
Square Footage 1,564 sqft
Price per Sqft $262
Subdivision Valley Highlands
MLS Listing ID 6389690
Sold Date 07/31/23
Bedrooms 3
Three Quarter Bath 2
Year Built 1961
Annual Tax Amount $3,434
Tax Year 2023
Contingent None
Lot Size 0.340 Acres
Acres 0.34
Lot Dimensions 100x150
Property Description
This architect-designed Mid-century modern oasis is nestled on a picturesque .34 acre lot & captivates you with its architectural lines and seamless integration with the natural surroundings. The sleek & clean exterior exudes contemporary elegance, while the walls of newer aluminum-clad windows offer breathtaking views. Step inside to discover wood accent walls and beam ceilings which create a warm and inviting atmosphere, complemented by a floor-to-ceiling gas fireplace adding charm. The main level features three spacious bedrooms, while the well-appointed kitchen showcases Cambria countertops on beautiful St. Charles cabinets. Indulge in a sauna in the lower level 3/4 bath and embrace the opportunity to personalize the unfinished walkout lower level with a wood-burning fireplace. Enjoy worry free living w/newer furnace, AC and roof. This home embodies the essence of mid century modern design providing a sanctuary where you can unwind and appreciate the beauty inside and out.
Location
State MN
County Dakota
Zoning Residential-Single Family
Rooms
Basement Block, Daylight/Lookout Windows, Full, Partially Finished, Storage Space, Walkout
Dining Room Breakfast Bar, Informal Dining Room, Living/Dining Room
Interior
Heating Forced Air
Cooling Central Air
Fireplaces Number 2
Fireplaces Type Family Room, Gas, Other, Wood Burning
Fireplace Yes
Appliance Cooktop, Dishwasher, Disposal, Double Oven, Dryer, Humidifier, Microwave, Refrigerator, Wall Oven, Washer
Exterior
Parking Features Detached, Concrete, Garage Door Opener
Garage Spaces 2.0
Roof Type Asphalt
Building
Lot Description Tree Coverage - Medium
Story One
Foundation 1410
Sewer City Sewer/Connected
Water City Water/Connected
Level or Stories One
Structure Type Wood Siding
New Construction false
Schools
School District Burnsville-Eagan-Savage
Read Less Info
Want to know what your home might be worth? Contact us for a FREE valuation!
Our team is ready to help you sell your home for the highest possible price ASAP
"My job is to find and attract mastery-based agents to the office, protect the culture, and make sure everyone is happy! "







