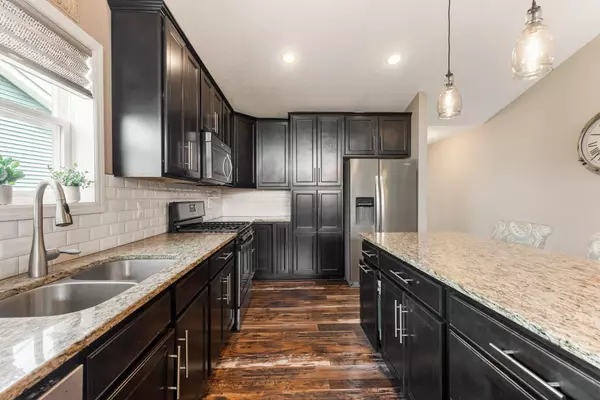$500,000
$500,000
For more information regarding the value of a property, please contact us for a free consultation.
4 Beds
4 Baths
2,800 SqFt
SOLD DATE : 08/11/2023
Key Details
Sold Price $500,000
Property Type Single Family Home
Sub Type Single Family Residence
Listing Status Sold
Purchase Type For Sale
Square Footage 2,800 sqft
Price per Sqft $178
Subdivision The Pines At Blesi Farms 2Nd Add
MLS Listing ID 6381877
Sold Date 08/11/23
Bedrooms 4
Full Baths 3
Half Baths 1
HOA Fees $43/qua
Year Built 2016
Annual Tax Amount $5,348
Tax Year 2023
Contingent None
Lot Size 0.500 Acres
Acres 0.5
Lot Dimensions 54x290.5x126.9x234.6
Property Description
Welcome to this stunning 4 bed, 4 bath 2016 built Dayton home on one of the most beautiful ½ acre lots you will find. The abundant wildlife and sunsets are breathtaking. A large full-fenced yard and storage shed will give you plenty of place to play and store your toys. Incredible value.. compare the $ per sqft value of this home to any other newer home in the area. Just shy of 2,800 finished sq ft this 3-level split will give you plenty of space to stretch out with a wide-open floor plan. 3 bedrooms and 2 baths up keeps everyone close, and two huge living spaces provide family and guests room to relax. The oversized 3 car garage is perfect for a boat or other toys. This is a must-see home that has been meticulously maintained. Schedule a showing today.. You will not be disappointed.
Location
State MN
County Hennepin
Zoning Residential-Single Family
Rooms
Basement Finished, Full, Concrete, Storage Space, Sump Pump, Walkout
Dining Room Breakfast Bar, Informal Dining Room, Living/Dining Room
Interior
Heating Forced Air
Cooling Central Air
Fireplaces Number 2
Fireplaces Type Electric Log, Family Room, Primary Bedroom
Fireplace Yes
Appliance Air-To-Air Exchanger, Dishwasher, Disposal, Dryer, Humidifier, Gas Water Heater, Microwave, Range, Refrigerator, Stainless Steel Appliances, Water Softener Owned
Exterior
Parking Features Attached Garage, Asphalt, Garage Door Opener, Heated Garage, Insulated Garage
Garage Spaces 3.0
Fence Chain Link, Full, Privacy, Wood
Roof Type Age 8 Years or Less,Asphalt
Building
Lot Description Public Transit (w/in 6 blks), Property Adjoins Public Land, Tree Coverage - Medium
Story Three Level Split
Foundation 2475
Sewer City Sewer/Connected
Water City Water/Connected
Level or Stories Three Level Split
Structure Type Brick/Stone,Fiber Board,Shake Siding,Vinyl Siding
New Construction false
Schools
School District Anoka-Hennepin
Others
HOA Fee Include Other,Professional Mgmt
Read Less Info
Want to know what your home might be worth? Contact us for a FREE valuation!

Our team is ready to help you sell your home for the highest possible price ASAP

"My job is to find and attract mastery-based agents to the office, protect the culture, and make sure everyone is happy! "






