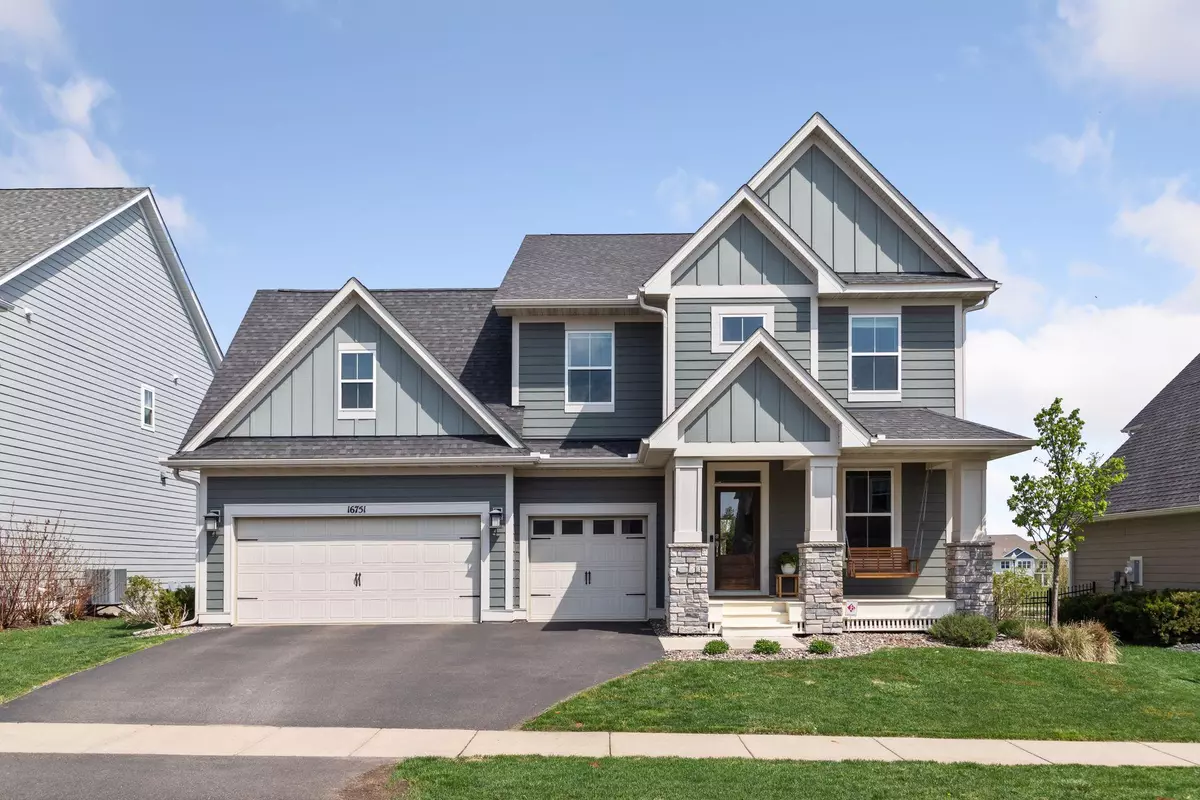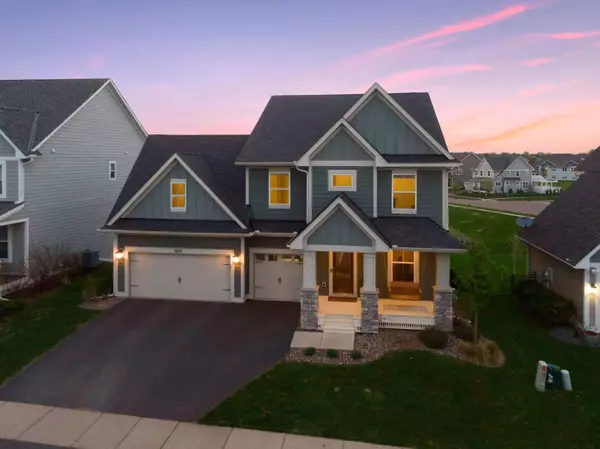$699,000
$699,999
0.1%For more information regarding the value of a property, please contact us for a free consultation.
5 Beds
4 Baths
3,526 SqFt
SOLD DATE : 08/14/2023
Key Details
Sold Price $699,000
Property Type Single Family Home
Sub Type Single Family Residence
Listing Status Sold
Purchase Type For Sale
Square Footage 3,526 sqft
Price per Sqft $198
Subdivision Spirit Of Brandtjen Farm 10Th
MLS Listing ID 6391246
Sold Date 08/14/23
Bedrooms 5
Full Baths 2
Half Baths 1
Three Quarter Bath 1
HOA Fees $103/mo
Year Built 2015
Annual Tax Amount $7,204
Tax Year 2023
Contingent None
Lot Size 8,276 Sqft
Acres 0.19
Lot Dimensions 130x65x130x65
Property Description
This stunning home, with gorgeous finishes throughout, is located in the Spirit of Brandtjen Farms development, on a cul-de-sac street! The light-filled main level features a cozy 2-sided fireplace between the living & dining rooms. Your gourmet kitchen includes a custom range hood, center island with pedestal legs and upgraded lighting! The upper level has 4 bedrooms, in addition to an oversized loft with built-ins. Finished lower with the 5th bedroom, bath and amazing storage room. Walk out to your expansive patio area with gorgeous retaining wall and fenced in back yard. Enjoy your private pond views! You'll be able to fit your boat in the extra deep garage! (25 ft deep x 29 ft wide) This neighborhood boasts two community pools, two comm ctrs with gyms, miles of walking trails, and an elementary school at the edge of the neighborhood!
Location
State MN
County Dakota
Zoning Residential-Single Family
Rooms
Basement Drain Tiled, Finished, Storage Space, Sump Pump, Walkout
Dining Room Breakfast Area, Kitchen/Dining Room
Interior
Heating Forced Air
Cooling Central Air
Fireplaces Number 1
Fireplaces Type Gas, Living Room
Fireplace No
Appliance Air-To-Air Exchanger, Cooktop, Dishwasher, Disposal, Dryer, Exhaust Fan, Humidifier, Microwave, Range, Refrigerator, Stainless Steel Appliances, Wall Oven, Washer, Water Softener Owned
Exterior
Parking Features Attached Garage, Asphalt
Garage Spaces 3.0
Fence Full, Split Rail
Roof Type Age 8 Years or Less,Asphalt
Building
Lot Description Tree Coverage - Medium
Story Two
Foundation 1240
Sewer City Sewer/Connected
Water City Water/Connected
Level or Stories Two
Structure Type Brick/Stone,Engineered Wood,Fiber Board
New Construction false
Schools
School District Rosemount-Apple Valley-Eagan
Others
HOA Fee Include Professional Mgmt,Shared Amenities
Read Less Info
Want to know what your home might be worth? Contact us for a FREE valuation!

Our team is ready to help you sell your home for the highest possible price ASAP
"My job is to find and attract mastery-based agents to the office, protect the culture, and make sure everyone is happy! "






