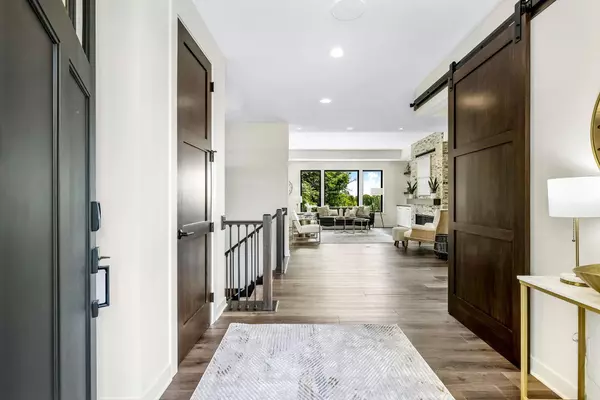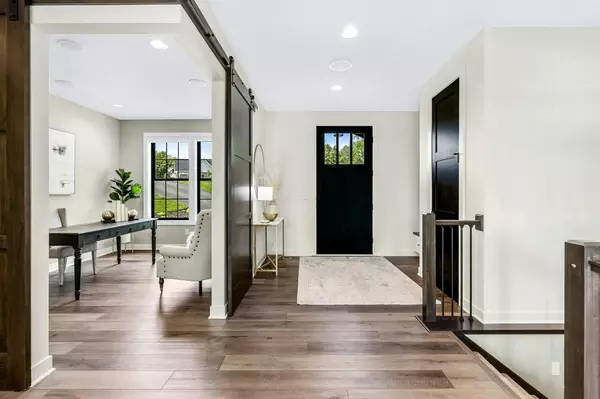$1,420,000
$1,450,000
2.1%For more information regarding the value of a property, please contact us for a free consultation.
4 Beds
4 Baths
4,122 SqFt
SOLD DATE : 08/15/2023
Key Details
Sold Price $1,420,000
Property Type Single Family Home
Sub Type Single Family Residence
Listing Status Sold
Purchase Type For Sale
Square Footage 4,122 sqft
Price per Sqft $344
Subdivision Harvest Bluffs
MLS Listing ID 6395031
Sold Date 08/15/23
Bedrooms 4
Full Baths 1
Half Baths 1
Three Quarter Bath 2
Year Built 2020
Annual Tax Amount $9,168
Tax Year 2023
Contingent None
Lot Size 2.720 Acres
Acres 2.72
Lot Dimensions 140x760x115x939
Property Description
This extraordinary 2020-built single-level home surpasses all expectations. With stunning views, it features a gourmet kitchen, a separate cocktail den, a spacious mudroom, and an office with privacy doors. The main floor offers a thoughtfully designed primary suite with a private deck, his and hers sinks, a soaking tub, and a connected laundry room. The lower level is an entertainer's dream with a wet bar, family room, game room, and three bedrooms. The outdoor amenities include a three-season porch, a saltwater pool with a fire pit, and space for an outdoor bar and kitchen. Situated on 2.7 acres on a cul-de-sac, this property is truly a must-see. *See supplements for more details. 20x45 Salt water below ground pool w/auto-cover and diving board.
Location
State MN
County Scott
Zoning Residential-Single Family
Rooms
Basement Drain Tiled, Finished, Concrete, Storage Space, Sump Pump
Dining Room Breakfast Bar, Breakfast Area, Eat In Kitchen, Informal Dining Room, Kitchen/Dining Room
Interior
Heating Ductless Mini-Split, Forced Air, Radiant Floor
Cooling Central Air, Ductless Mini-Split
Fireplaces Number 2
Fireplaces Type Two Sided, Family Room, Gas, Living Room
Fireplace Yes
Appliance Air-To-Air Exchanger, Cooktop, Dishwasher, Disposal, Double Oven, Dryer, Exhaust Fan, Humidifier, Gas Water Heater, Water Filtration System, Microwave, Refrigerator, Stainless Steel Appliances, Wall Oven, Washer, Water Softener Owned, Wine Cooler
Exterior
Parking Features Attached Garage, Asphalt, Electric Vehicle Charging Station(s), Garage Door Opener, Heated Garage, Insulated Garage, Multiple Garages, RV Access/Parking, Tuckunder Garage
Garage Spaces 4.0
Fence None
Pool Below Ground, Heated
Roof Type Age 8 Years or Less,Architecural Shingle
Building
Lot Description Tree Coverage - Medium
Story One
Foundation 2251
Sewer Septic System Compliant - Yes
Water Well
Level or Stories One
Structure Type Brick/Stone,Engineered Wood
New Construction false
Schools
School District Prior Lake-Savage Area Schools
Read Less Info
Want to know what your home might be worth? Contact us for a FREE valuation!

Our team is ready to help you sell your home for the highest possible price ASAP
"My job is to find and attract mastery-based agents to the office, protect the culture, and make sure everyone is happy! "






