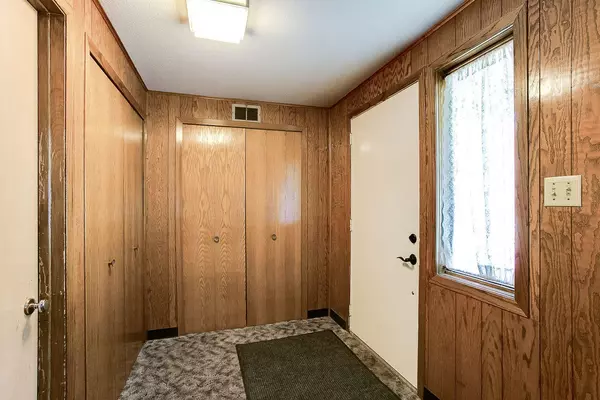$260,000
$260,000
For more information regarding the value of a property, please contact us for a free consultation.
3 Beds
1 Bath
1,400 SqFt
SOLD DATE : 08/15/2023
Key Details
Sold Price $260,000
Property Type Single Family Home
Sub Type Single Family Residence
Listing Status Sold
Purchase Type For Sale
Square Footage 1,400 sqft
Price per Sqft $185
Subdivision Tanners Lake Heights 03
MLS Listing ID 6395985
Sold Date 08/15/23
Bedrooms 3
Full Baths 1
Year Built 1960
Annual Tax Amount $2,880
Tax Year 2023
Contingent None
Lot Size 0.270 Acres
Acres 0.27
Lot Dimensions 77x134x107x122
Property Description
A walk to the beach!! Front door to water's edge is about 4/10th mile. Come on, start living in this classic Tanners Lake Heights ranch-style home. Your options range from moving right in and start living to rolling up your sleeves and applying a little elbow grease. The spacious corner lot provides a fully fenced yard and great, flat back yard for endless recreational ideas. Decks are another fun theme for this home. Large decks grace both the front and back sides of the home. The east deck is newer with maintenance-free Trex deck boards, new railing and privacy fence. Enjoy a sunrise or sunset from the deck: you choose! Inside, the convenient family room combines with the mechanical room and access to the garage to comlete this entry level. The main level offers 3 bedrooms, full bath, eat-in kitchen, separate dining room and spacious living room. Newer Andersen Windows. Bryant HE Furnace: 2016. H2O heater: 2017. 5 minutes to shopping, coffee, I-94/694. Start making YOUR memories!!
Location
State MN
County Washington
Zoning Residential-Single Family
Rooms
Basement Block, Daylight/Lookout Windows, Egress Window(s), Finished
Dining Room Eat In Kitchen, Informal Dining Room
Interior
Heating Forced Air
Cooling Central Air
Fireplace No
Appliance Dryer, Exhaust Fan, Gas Water Heater, Range, Refrigerator, Washer
Exterior
Parking Features Asphalt, Tuckunder Garage
Garage Spaces 1.0
Fence None
Pool None
Roof Type Pitched
Building
Lot Description Corner Lot, Tree Coverage - Light
Story One
Foundation 1000
Sewer City Sewer/Connected
Water City Water/Connected
Level or Stories One
Structure Type Aluminum Siding
New Construction false
Schools
School District North St Paul-Maplewood
Read Less Info
Want to know what your home might be worth? Contact us for a FREE valuation!
Our team is ready to help you sell your home for the highest possible price ASAP
"My job is to find and attract mastery-based agents to the office, protect the culture, and make sure everyone is happy! "







