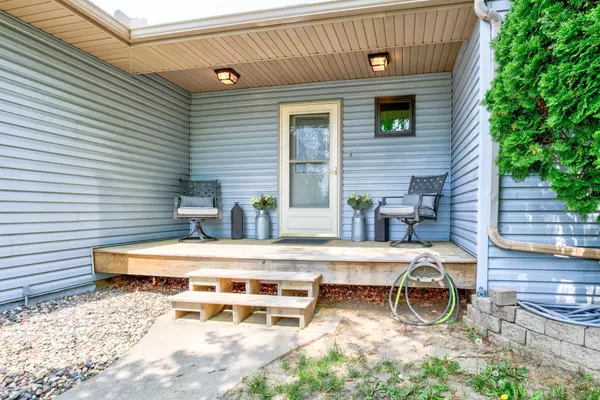$523,500
$549,900
4.8%For more information regarding the value of a property, please contact us for a free consultation.
4 Beds
4 Baths
2,576 SqFt
SOLD DATE : 08/16/2023
Key Details
Sold Price $523,500
Property Type Single Family Home
Sub Type Single Family Residence
Listing Status Sold
Purchase Type For Sale
Square Footage 2,576 sqft
Price per Sqft $203
MLS Listing ID 6374510
Sold Date 08/16/23
Bedrooms 4
Full Baths 1
Half Baths 1
Three Quarter Bath 2
Year Built 1999
Annual Tax Amount $4,693
Tax Year 2021
Contingent None
Lot Size 8.130 Acres
Acres 8.13
Lot Dimensions 645x327x600x978
Property Description
Country living at it's finest, only minutes to East Metro, airport, or MOA. Custom built home with over
8 acres of woods! This custom built beauty boasts a dramatic entry, kitchen/dining area open to living
room with a fireplace separating them! Very nicely finished lower lever with walkout to patio facing
lovely yard and acres of wood. Family-owned home, located on a cul-de-sac, very well taken care of -
this is a must see! ** Home has been pre-appraised. Home, well, water, and septic inspections have been done – all compliant **
****Hunting Paradise is just outside your backdoor with food plot, pond, and trails. Trophy Whitetail
Deer and other wildlife throughout the property*****
Location
State WI
County Pierce
Zoning Residential-Multi-Family
Body of Water Ashtabula Lake
Rooms
Basement Finished, Full, Storage Space, Walkout, Wood
Dining Room Eat In Kitchen, Kitchen/Dining Room
Interior
Heating Forced Air
Cooling Central Air
Fireplaces Number 1
Fireplaces Type Family Room
Fireplace No
Appliance Central Vacuum, Dishwasher, Dryer, Freezer, Gas Water Heater, Water Osmosis System, Microwave, Range, Refrigerator, Stainless Steel Appliances, Washer, Water Softener Owned
Exterior
Garage Attached Garage
Garage Spaces 3.0
Fence Invisible
Pool None
Roof Type Age Over 8 Years
Parking Type Attached Garage
Building
Lot Description Tree Coverage - Medium
Story One
Foundation 1416
Sewer Mound Septic
Water Well
Level or Stories One
Structure Type Vinyl Siding
New Construction false
Schools
School District Prescott
Read Less Info
Want to know what your home might be worth? Contact us for a FREE valuation!

Our team is ready to help you sell your home for the highest possible price ASAP

"My job is to find and attract mastery-based agents to the office, protect the culture, and make sure everyone is happy! "






