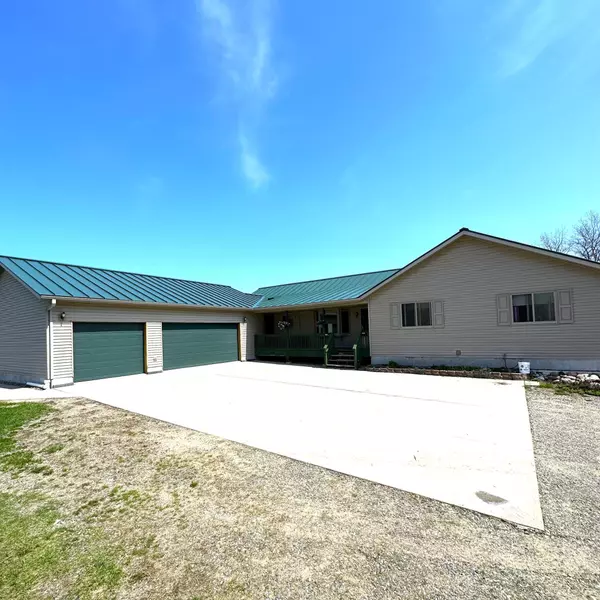$500,000
$514,900
2.9%For more information regarding the value of a property, please contact us for a free consultation.
3 Beds
4 Baths
3,900 SqFt
SOLD DATE : 08/18/2023
Key Details
Sold Price $500,000
Property Type Single Family Home
Sub Type Single Family Residence
Listing Status Sold
Purchase Type For Sale
Square Footage 3,900 sqft
Price per Sqft $128
MLS Listing ID 6334857
Sold Date 08/18/23
Bedrooms 3
Full Baths 3
Half Baths 1
Year Built 2006
Annual Tax Amount $27
Tax Year 2022
Contingent None
Lot Size 17.010 Acres
Acres 17.01
Lot Dimensions 780x1255x1043 irregular shoreline
Property Description
If you're looking for a home with privacy, lake views, an efficient floor plan with an attached three stall heated garage and large pole shed (40x60 with concrete), this is the one for you. The main floor is flooded with sunlight! From the spacious deck take in the beautiful sunrise or watch the trumpeter swans. Main floor features a fabulous kitchen and a Primary Suite with two walk-in-closets and an executive styled bath. The lower level has space to add additional bedrooms. The walk out leads to impressive stone retaining walls. Home has efficient systems such as a geothermal heat and cooling, off peak water heater and even a Generac generator for the home. The garden has an established asparagus patch and a variety of berry bushes. You will find lots of lilac trees, a plum tree, three flowering crab trees and many birds. Besides the regular well, there is an Artesian well that flows to the laundry room sink. This is a great lake for duck hunting. Access ramp on deck. Wide Hall.
Location
State MN
County Itasca
Zoning Residential-Single Family
Body of Water Stevens Lake (31071800)
Rooms
Basement 8 ft+ Pour
Dining Room Eat In Kitchen, Separate/Formal Dining Room
Interior
Heating Forced Air, Geothermal, Radiant Floor
Cooling Geothermal
Fireplaces Number 1
Fireplaces Type Gas, Living Room
Fireplace Yes
Exterior
Garage Attached Garage, Detached, Gravel, Concrete, Floor Drain, Garage Door Opener, RV Access/Parking
Garage Spaces 5.0
Waterfront true
Waterfront Description Lake Front
Roof Type Metal
Parking Type Attached Garage, Detached, Gravel, Concrete, Floor Drain, Garage Door Opener, RV Access/Parking
Building
Lot Description Accessible Shoreline
Story One
Foundation 1950
Sewer Private Sewer
Water Private
Level or Stories One
Structure Type Vinyl Siding
New Construction false
Schools
School District Deer River
Read Less Info
Want to know what your home might be worth? Contact us for a FREE valuation!

Our team is ready to help you sell your home for the highest possible price ASAP

"My job is to find and attract mastery-based agents to the office, protect the culture, and make sure everyone is happy! "






