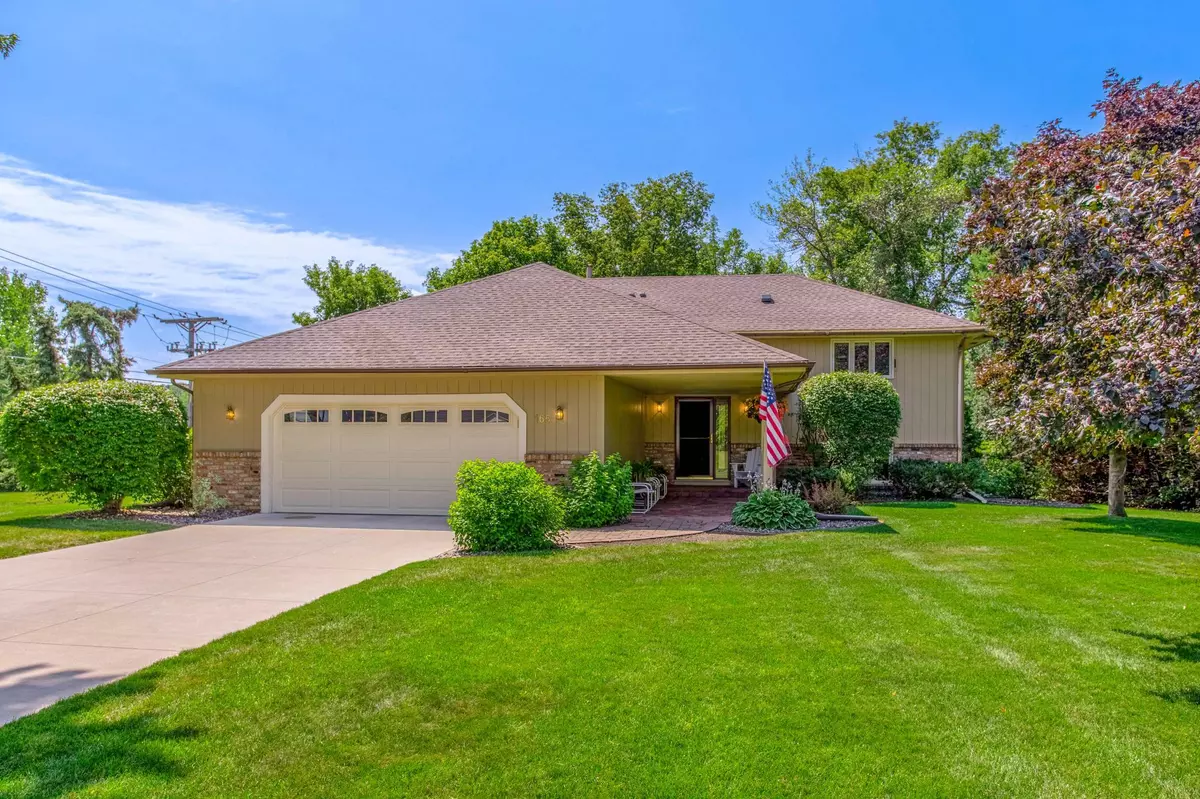$535,750
$539,900
0.8%For more information regarding the value of a property, please contact us for a free consultation.
4 Beds
3 Baths
2,584 SqFt
SOLD DATE : 08/21/2023
Key Details
Sold Price $535,750
Property Type Single Family Home
Sub Type Single Family Residence
Listing Status Sold
Purchase Type For Sale
Square Footage 2,584 sqft
Price per Sqft $207
Subdivision Orchard Meadow
MLS Listing ID 6376992
Sold Date 08/21/23
Bedrooms 4
Full Baths 2
Three Quarter Bath 1
Year Built 1983
Annual Tax Amount $4,947
Tax Year 2023
Contingent None
Lot Size 0.400 Acres
Acres 0.4
Lot Dimensions 184x88x56x78x60x83
Property Description
Situated on a secluded cul-de-sac between Long Lake and Lake Minnetonka, this meticulously maintained home offers a brand new roof, an open and airy floor plan, and a beautifully landscaped yard. Enjoy outdoor living out on the private refinished deck, the custom paver patio, or the covered front porch - and enjoy fresh raspberries off the bushes beside the home! The sunlit living room is highlighted by the brick fireplace, while the eat-in kitchen features gleaming hardwood floors, a bright bay window, and ample counter space and storage. 3 main-floor bedrooms including a large master suite with a walk-in closet and private 3/4 bathroom with separate powder room. The walkout lower level offers a versatile family room, an extra bedroom, and an oversized storage/utility room with outdoor access, a cedar closet, and laundry area. Conveniently located just minutes away from an array of amenities, including shopping, highly-rated dining options, reputable schools, and scenic parks!
Location
State MN
County Hennepin
Zoning Residential-Single Family
Rooms
Basement Daylight/Lookout Windows, Drain Tiled, Finished, Full, Owner Access, Storage Space, Walkout
Dining Room Eat In Kitchen, Kitchen/Dining Room, Living/Dining Room
Interior
Heating Forced Air
Cooling Central Air
Fireplaces Number 2
Fireplaces Type Brick, Family Room, Gas, Living Room, Wood Burning
Fireplace Yes
Appliance Dishwasher, Disposal, Dryer, Exhaust Fan, Gas Water Heater, Microwave, Range, Refrigerator, Washer, Water Softener Owned
Exterior
Parking Features Attached Garage, Concrete, Garage Door Opener, Storage
Garage Spaces 2.0
Fence None
Pool None
Roof Type Age 8 Years or Less,Asphalt,Pitched
Building
Lot Description Irregular Lot
Story Split Entry (Bi-Level)
Foundation 1536
Sewer City Sewer/Connected
Water City Water/Connected
Level or Stories Split Entry (Bi-Level)
Structure Type Brick/Stone,Wood Siding
New Construction false
Schools
School District Orono
Read Less Info
Want to know what your home might be worth? Contact us for a FREE valuation!

Our team is ready to help you sell your home for the highest possible price ASAP
"My job is to find and attract mastery-based agents to the office, protect the culture, and make sure everyone is happy! "






