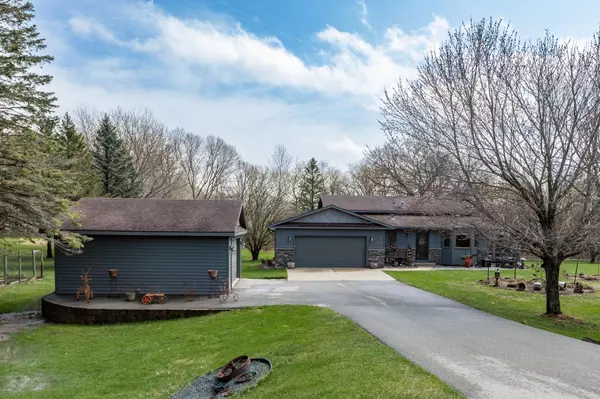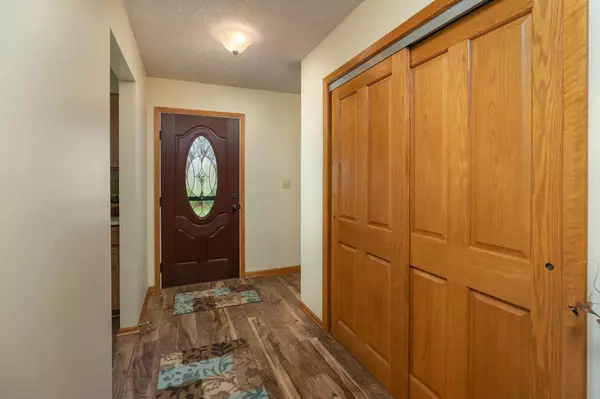$464,000
$479,000
3.1%For more information regarding the value of a property, please contact us for a free consultation.
4 Beds
2 Baths
2,500 SqFt
SOLD DATE : 08/21/2023
Key Details
Sold Price $464,000
Property Type Single Family Home
Sub Type Single Family Residence
Listing Status Sold
Purchase Type For Sale
Square Footage 2,500 sqft
Price per Sqft $185
Subdivision Timberidge 2Nd Sub
MLS Listing ID 6363580
Sold Date 08/21/23
Bedrooms 4
Full Baths 1
Three Quarter Bath 1
Year Built 1987
Annual Tax Amount $3,034
Tax Year 2023
Contingent None
Lot Size 2.510 Acres
Acres 2.51
Lot Dimensions Irreg
Property Description
Plenty of space to roam on this 2.5-acre lot on the edge of town in SE. This 4 bedroom, 2 bath, 4-car garage (2-car attached & 2-car detached) has been well maintained & cared for over the years. The welcoming, bright, open spaces with its warm cozy, earth tones in paint colors & flooring make for a wonderful oasis away from day-to-day hustle and bustle of life. The main floor offers an oversized kitchen with gorgeous cabinetry & countertops, dining room & sunroom that walks out to a deck with a picturesque view. The upper level offers a spacious living room, primary bedroom w/double closets an additional bedroom & bath. Venture to the walkout lower level family room w/gas fireplace or walkout to the patio area, 2 more bedrooms (1 currently used as an office) & bath/laundry combination. One more level down is a completely finished flex/multi-purpose room. The attached 2 car garage is finished w/ceiling, sheetrock walls & epoxy floor. This is a stunning property you don't want to miss!
Location
State MN
County Olmsted
Zoning Residential-Single Family
Rooms
Basement Block, Drain Tiled, Drainage System, Partially Finished
Interior
Heating Forced Air, Fireplace(s)
Cooling Central Air
Fireplaces Number 1
Fireplaces Type Family Room, Gas
Fireplace Yes
Appliance Dishwasher, Dryer, Exhaust Fan, Gas Water Heater, Iron Filter, Microwave, Range, Refrigerator, Washer, Water Softener Owned
Exterior
Parking Features Attached Garage, Detached, Asphalt, Concrete
Garage Spaces 4.0
Building
Lot Description Tree Coverage - Medium
Story Four or More Level Split
Foundation 1262
Sewer Septic System Compliant - Yes
Water Well
Level or Stories Four or More Level Split
Structure Type Brick/Stone,Steel Siding
New Construction false
Schools
Elementary Schools Pinewood
Middle Schools Willow Creek
High Schools Mayo
School District Rochester
Read Less Info
Want to know what your home might be worth? Contact us for a FREE valuation!
Our team is ready to help you sell your home for the highest possible price ASAP
"My job is to find and attract mastery-based agents to the office, protect the culture, and make sure everyone is happy! "







