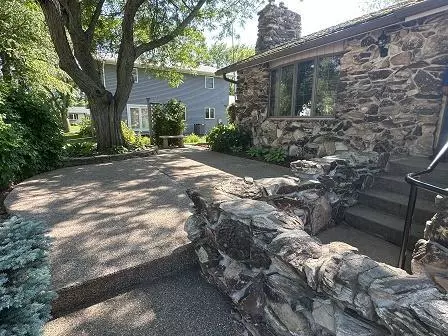$270,000
$282,000
4.3%For more information regarding the value of a property, please contact us for a free consultation.
4 Beds
2 Baths
3,539 SqFt
SOLD DATE : 08/21/2023
Key Details
Sold Price $270,000
Property Type Single Family Home
Sub Type Single Family Residence
Listing Status Sold
Purchase Type For Sale
Square Footage 3,539 sqft
Price per Sqft $76
Subdivision Westview Acres Add
MLS Listing ID 6200072
Sold Date 08/21/23
Bedrooms 4
Full Baths 2
Year Built 1978
Annual Tax Amount $4,758
Tax Year 2022
Contingent None
Lot Size 0.270 Acres
Acres 0.27
Lot Dimensions 80x147
Property Description
This well-cared for home has had only 2 owners and you could be the 3rd! The sellers have made many updates over the years. Enjoy the beautiful front patio and upon entering the front door there is a spacious living room which has a stone wood burning fireplace. The kitchen has custom made cabinets & a kitchen window that overlooks the backyard. Thru the formal dining room & off the family room both w/bay windows there is a sun room that overlooks the backyard and takes in the amazing MN sunsets. The upper level has 3 bedrooms with a full hall bathroom. The cuteness of the full bathroom in the basement includes an air tub for a relaxing bath. Also there is a large family/rec room, office & the 4th bedroom both w/egress windows. In the backyard enjoy another patio w/pergola & the deck just off the sunroom. There is a heated workshop along w/2 other storage sheds. Decorative fences add more privacy to the peaceful backyard. The driveway along with the patios have been brick stamped.
Location
State MN
County Chippewa
Zoning Residential-Single Family
Rooms
Basement Block, Egress Window(s), Finished, Full
Dining Room Separate/Formal Dining Room
Interior
Heating Forced Air, Fireplace(s)
Cooling Central Air
Fireplaces Number 3
Fireplaces Type Family Room, Gas, Living Room, Wood Burning
Fireplace Yes
Appliance Dishwasher, Disposal, Dryer, Electric Water Heater, Exhaust Fan, Freezer, Microwave, Range, Refrigerator, Washer, Water Softener Owned
Exterior
Parking Features Attached Garage, Concrete, Garage Door Opener
Garage Spaces 2.0
Pool None
Building
Lot Description Tree Coverage - Medium
Story Four or More Level Split
Foundation 2008
Sewer City Sewer/Connected
Water City Water/Connected
Level or Stories Four or More Level Split
Structure Type Cedar
New Construction false
Schools
School District M.A.C.C.R.A.Y.
Read Less Info
Want to know what your home might be worth? Contact us for a FREE valuation!

Our team is ready to help you sell your home for the highest possible price ASAP
"My job is to find and attract mastery-based agents to the office, protect the culture, and make sure everyone is happy! "






