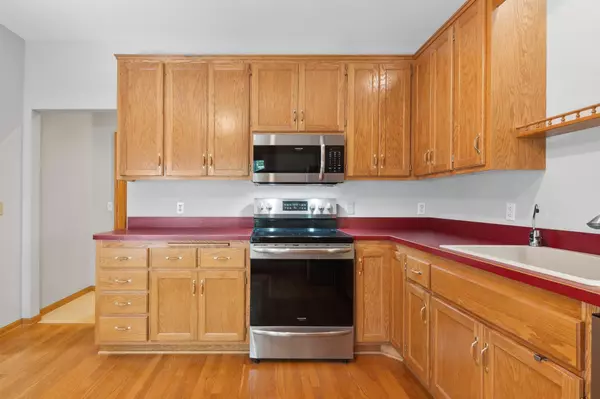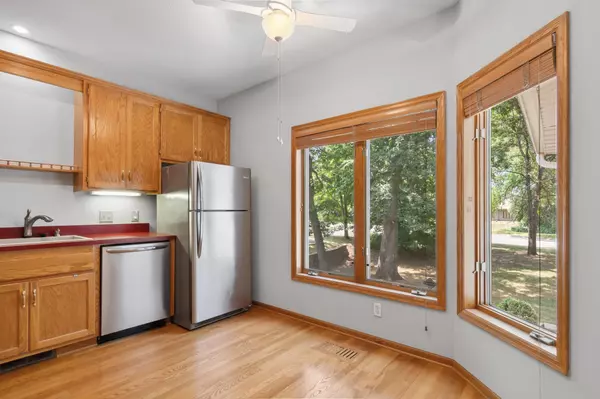$349,650
$349,900
0.1%For more information regarding the value of a property, please contact us for a free consultation.
3 Beds
3 Baths
2,437 SqFt
SOLD DATE : 08/22/2023
Key Details
Sold Price $349,650
Property Type Townhouse
Sub Type Townhouse Side x Side
Listing Status Sold
Purchase Type For Sale
Square Footage 2,437 sqft
Price per Sqft $143
Subdivision Cic 09 Raintree Court T H 1
MLS Listing ID 6382133
Sold Date 08/22/23
Bedrooms 3
Full Baths 1
Three Quarter Bath 2
HOA Fees $335/mo
Year Built 1997
Annual Tax Amount $3,362
Tax Year 2023
Contingent None
Lot Size 1,742 Sqft
Acres 0.04
Lot Dimensions Common
Property Description
Welcome to a stunning town home in Blaine, boasting a spacious open floor plan, vaulted ceilings, a sun room, great outdoor spaces and an end unit location. Recently updated with fresh paint, this home exudes charm. With its generous footprint & upgraded features, this town home is an ideal place to call home. Featuring an open layout, this town home offers ample space for comfortable living. The vaulted ceilings add a touch of sophistication, while large windows invite natural light, creating a bright and airy atmosphere. Positioned at the end of the complex, this unit provides extra privacy and abundant natural light. Freshly painted walls enhance the overall aesthetic. The modern upgrades provide a fresh and revitalized look throughout the home. Additional features include a well-appointed kitchen, spacious bedrooms, and stylish bathrooms.
Location
State MN
County Anoka
Zoning Residential-Single Family
Rooms
Basement Block, Daylight/Lookout Windows, Full, Walkout
Dining Room Eat In Kitchen
Interior
Heating Forced Air
Cooling Central Air
Fireplaces Number 1
Fireplaces Type Family Room, Gas
Fireplace Yes
Appliance Dishwasher, Dryer, Gas Water Heater, Water Filtration System, Microwave, Range, Refrigerator, Stainless Steel Appliances, Washer, Water Softener Rented
Exterior
Parking Features Attached Garage, Asphalt, Garage Door Opener
Garage Spaces 2.0
Fence None
Pool None
Roof Type Asphalt
Building
Story One
Foundation 1402
Sewer City Sewer/Connected
Water City Water/Connected
Level or Stories One
Structure Type Vinyl Siding
New Construction false
Schools
School District Anoka-Hennepin
Others
HOA Fee Include Maintenance Structure,Lawn Care,Snow Removal
Restrictions Mandatory Owners Assoc,Pets - Breed Restriction,Pets - Cats Allowed,Pets - Dogs Allowed,Pets - Number Limit,Rental Restrictions May Apply
Read Less Info
Want to know what your home might be worth? Contact us for a FREE valuation!

Our team is ready to help you sell your home for the highest possible price ASAP

"My job is to find and attract mastery-based agents to the office, protect the culture, and make sure everyone is happy! "






