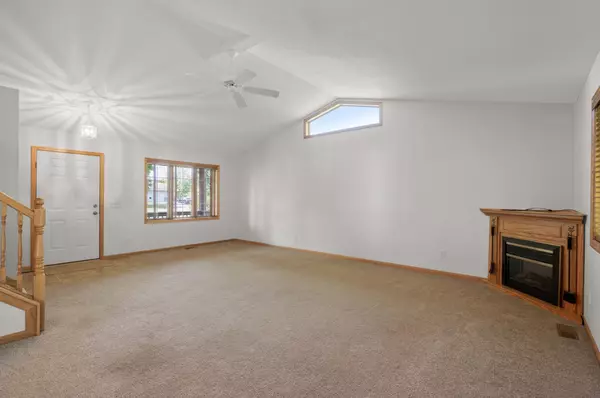$385,000
$385,000
For more information regarding the value of a property, please contact us for a free consultation.
5 Beds
3 Baths
2,565 SqFt
SOLD DATE : 08/25/2023
Key Details
Sold Price $385,000
Property Type Single Family Home
Sub Type Single Family Residence
Listing Status Sold
Purchase Type For Sale
Square Footage 2,565 sqft
Price per Sqft $150
Subdivision Prairie Creek 3Rd Add
MLS Listing ID 6386166
Sold Date 08/25/23
Bedrooms 5
Full Baths 1
Three Quarter Bath 2
Year Built 2001
Annual Tax Amount $4,044
Tax Year 2023
Contingent None
Lot Dimensions 81x136x121x139
Property Description
Must see this great 5 bdrm, 3 ba, 3 car, modify 2 story. Huge vaulted great room, corner electric frplc, spacious Kitchen with raised oak panel cabinets, stainless steel appliances, informal dining area/ eat in kitchen with patio door walking out to large deck overlooking the backyard. Main level bdrm, 3/4 bath, laundry. This home has 3 bdrms on upper level, walk through bath, primary bdrm with walk in closet and ceiling fan. The lower level is perfect for entertaining with a large family room, pine trim/base, 6 panel pine doors, LVP flooring in hallway and LL Bdrm. Large 3 car garage with epoxy flooring, storage/garden shed behind garage, irrigation system, large concrete front porch. This home is a must see.
Location
State MN
County Wright
Zoning Residential-Single Family
Rooms
Basement Daylight/Lookout Windows, Egress Window(s), Finished, Full
Dining Room Eat In Kitchen
Interior
Heating Forced Air
Cooling Central Air
Fireplaces Number 1
Fireplaces Type Electric
Fireplace Yes
Appliance Air-To-Air Exchanger, Dishwasher, Disposal, Dryer, Microwave, Range, Refrigerator, Washer, Water Softener Owned
Exterior
Garage Attached Garage, Asphalt
Garage Spaces 3.0
Pool None
Parking Type Attached Garage, Asphalt
Building
Lot Description Tree Coverage - Medium
Story Modified Two Story
Foundation 1038
Sewer City Sewer/Connected
Water City Water/Connected
Level or Stories Modified Two Story
Structure Type Brick/Stone,Vinyl Siding
New Construction false
Schools
School District Elk River
Read Less Info
Want to know what your home might be worth? Contact us for a FREE valuation!

Our team is ready to help you sell your home for the highest possible price ASAP

"My job is to find and attract mastery-based agents to the office, protect the culture, and make sure everyone is happy! "






