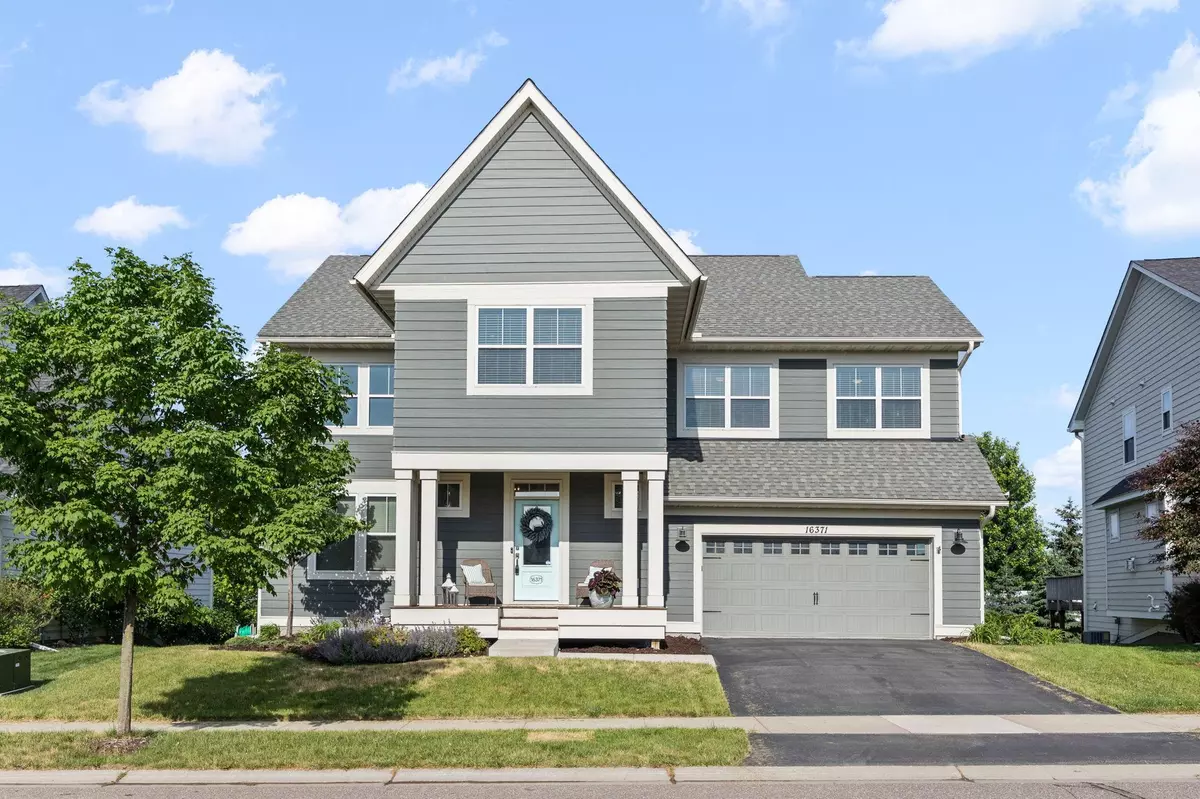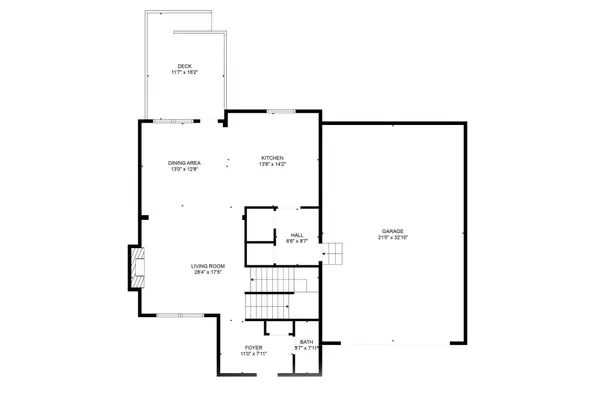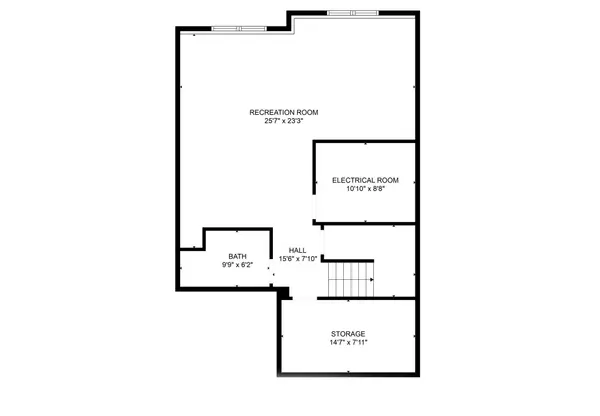$555,000
$599,900
7.5%For more information regarding the value of a property, please contact us for a free consultation.
4 Beds
4 Baths
3,363 SqFt
SOLD DATE : 08/25/2023
Key Details
Sold Price $555,000
Property Type Single Family Home
Sub Type Single Family Residence
Listing Status Sold
Purchase Type For Sale
Square Footage 3,363 sqft
Price per Sqft $165
Subdivision Spirit Of Brandtjen Farm 14Th Add
MLS Listing ID 6386579
Sold Date 08/25/23
Bedrooms 4
Full Baths 2
Half Baths 1
Three Quarter Bath 1
HOA Fees $95/mo
Year Built 2016
Annual Tax Amount $5,424
Tax Year 2023
Contingent None
Lot Size 9,583 Sqft
Acres 0.22
Lot Dimensions 65x167x176x65
Property Description
MUST SEE. Beautiful home in the highly sought after Spirit of Brandtjen Farms community with 2 incredible pools, exercise room / gym, clubhouse, walking paths, and much more. This home has 4 bedrooms, 4 bathrooms, 4 car garage, fenced in backyard, and a finished basement. The layout of this home is impressive, especially with the lofted ceilings in the main living room. Hardwood floors throughout the main level. Sellers recently finished the basement with a family room and a 3/4 bathroom. Trails throughout the community, including directly from the house to East Lake Elementary School. The Spirit clubhouse can be reserved for group gatherings and events, which is an added bonus.
Location
State MN
County Dakota
Zoning Residential-Single Family
Rooms
Family Room Amusement/Party Room, Club House, Community Room, Exercise Room, Play Area
Basement Daylight/Lookout Windows, Finished, Full, Concrete, Storage Space
Dining Room Breakfast Bar, Breakfast Area, Eat In Kitchen, Informal Dining Room, Kitchen/Dining Room, Living/Dining Room
Interior
Heating Forced Air, Fireplace(s)
Cooling Central Air
Fireplaces Number 1
Fireplaces Type Family Room, Gas
Fireplace Yes
Appliance Air-To-Air Exchanger, Cooktop, Dishwasher, Disposal, Dryer, Exhaust Fan, Gas Water Heater, Microwave, Refrigerator, Stainless Steel Appliances, Wall Oven, Washer, Water Softener Owned
Exterior
Parking Features Attached Garage, Asphalt, Garage Door Opener
Garage Spaces 4.0
Fence Full, Other, Privacy
Pool Below Ground, Outdoor Pool, Shared
Roof Type Age 8 Years or Less,Asphalt,Pitched
Building
Lot Description Tree Coverage - Light
Story Two
Foundation 1008
Sewer City Sewer/Connected
Water City Water/Connected
Level or Stories Two
Structure Type Fiber Board,Vinyl Siding
New Construction false
Schools
School District Rosemount-Apple Valley-Eagan
Others
HOA Fee Include Professional Mgmt,Recreation Facility,Shared Amenities
Restrictions Mandatory Owners Assoc,Pets - Cats Allowed,Pets - Dogs Allowed
Read Less Info
Want to know what your home might be worth? Contact us for a FREE valuation!

Our team is ready to help you sell your home for the highest possible price ASAP
"My job is to find and attract mastery-based agents to the office, protect the culture, and make sure everyone is happy! "






