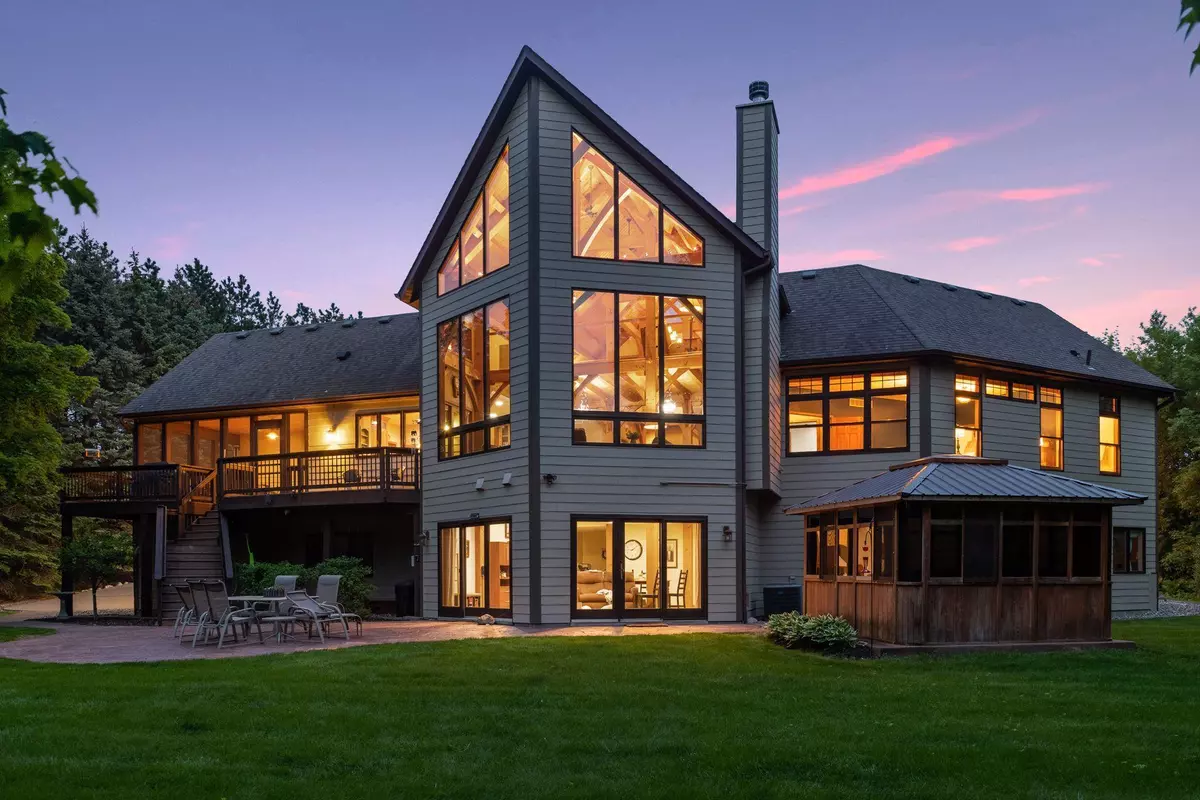$1,050,000
$1,100,000
4.5%For more information regarding the value of a property, please contact us for a free consultation.
5 Beds
5 Baths
5,200 SqFt
SOLD DATE : 08/29/2023
Key Details
Sold Price $1,050,000
Property Type Single Family Home
Sub Type Single Family Residence
Listing Status Sold
Purchase Type For Sale
Square Footage 5,200 sqft
Price per Sqft $201
MLS Listing ID 6327317
Sold Date 08/29/23
Bedrooms 5
Full Baths 2
Half Baths 1
Three Quarter Bath 1
Year Built 2006
Annual Tax Amount $7,328
Tax Year 2023
Contingent None
Lot Size 5.000 Acres
Acres 5.0
Lot Dimensions Irregular
Property Description
Handcrafted, timber framed home was built by true artisans. This 5200sf house has generously sized living spaces w/ beautiful finishes and flex spaces comprised of a loft and main flr den. These are complemented by outdoor amenities including a screened porch, composite deck, stamped concrete patio and spa gazebo w/ hot tub. The property offers true one-level living w/ main flr primary suite and laundry. W/O LL has heated flrs w/ a massive family rm, 2nd kitchen, 4 bdrms and 2 add'l baths - used by sellers as Airbnb w/ proven rental history or perfect MIL suite. 900sf+ LL Spancrete garage/workshop has heated floors w/paved drive. Great proximity to Stonebrooke and Water's Edge Golf Clubs on 5-acre lot w/ mature trees for privacy. Circular drive for guests and add'l parking pad. This well-maintained home contains many thoughtful features and details. It is convenient to Hwy 169 for commuting and only 30 minutes from downtown or MSP.
Location
State MN
County Scott
Zoning Residential-Single Family
Rooms
Basement Block, Drain Tiled, Finished, Full, Storage Space, Sump Pump, Walkout
Dining Room Breakfast Bar, Informal Dining Room, Living/Dining Room
Interior
Heating Forced Air, Humidifier, Radiant Floor
Cooling Central Air
Fireplaces Number 1
Fireplaces Type Living Room, Stone, Wood Burning
Fireplace Yes
Appliance Air-To-Air Exchanger, Cooktop, Dishwasher, Disposal, Dryer, Exhaust Fan, Humidifier, Gas Water Heater, Water Filtration System, Iron Filter, Microwave, Refrigerator, Wall Oven, Washer, Water Softener Owned
Exterior
Garage Attached Garage, Gravel, Concrete, Shared Driveway, Heated Garage, Insulated Garage, Multiple Garages, Storage, Underground
Garage Spaces 6.0
Roof Type Age Over 8 Years,Asphalt
Parking Type Attached Garage, Gravel, Concrete, Shared Driveway, Heated Garage, Insulated Garage, Multiple Garages, Storage, Underground
Building
Lot Description Irregular Lot, On Golf Course, Tree Coverage - Medium
Story One and One Half
Foundation 2509
Sewer Mound Septic
Water Well
Level or Stories One and One Half
Structure Type Brick/Stone,Fiber Cement,Wood Siding
New Construction false
Schools
School District Shakopee
Read Less Info
Want to know what your home might be worth? Contact us for a FREE valuation!

Our team is ready to help you sell your home for the highest possible price ASAP

"My job is to find and attract mastery-based agents to the office, protect the culture, and make sure everyone is happy! "






