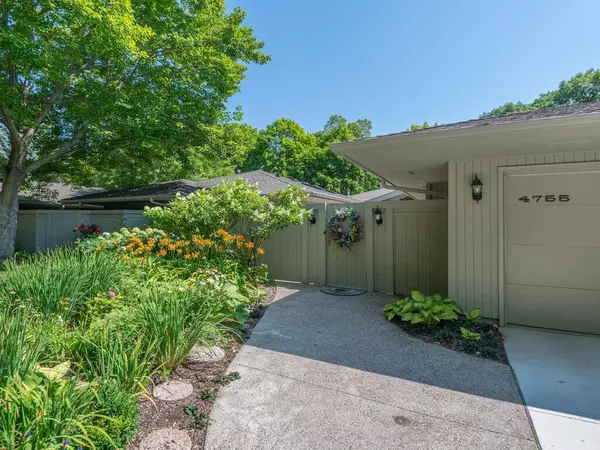$969,500
$1,000,000
3.0%For more information regarding the value of a property, please contact us for a free consultation.
4 Beds
5 Baths
4,638 SqFt
SOLD DATE : 08/31/2023
Key Details
Sold Price $969,500
Property Type Townhouse
Sub Type Townhouse Side x Side
Listing Status Sold
Purchase Type For Sale
Square Footage 4,638 sqft
Price per Sqft $209
Subdivision Amesbury West
MLS Listing ID 6364158
Sold Date 08/31/23
Bedrooms 4
Full Baths 1
Half Baths 2
Three Quarter Bath 2
HOA Fees $339/ann
Year Built 1988
Annual Tax Amount $10,760
Tax Year 2023
Contingent None
Lot Size 5,227 Sqft
Acres 0.12
Lot Dimensions Irregular
Property Description
Newly updated & well-maintained home located on two ponds & a creek in Amesbury West – very sociable n'hood with only 32 residences w/self-managed HOA – pickleball courts added this yr & no upcoming assessments. Award winning Minnetonka School District. True one level living; NO STEPS going in/out of home. Attractive ML has white vaulted ceiling & custom plantation shutters for distinguished style. ML incl 2 bdrms, 4 baths & 2 washer/dryers. Primary suite has handicap accessible primary bath. Amazing cherry wood screened-in porch has electric hurricane shutters o'rlooking woods & ponds from treetops. There's also 900+ finished square feet for storage, work area, exercise, games, etc. Updates as of July 2023 incl new flooring/carpets & updated deck work. This move-in ready Home has the largest private courtyard & 4 car garage in Amesbury West - perfect for storing collectible cars, boats, jet skis, etc.
Location
State MN
County Hennepin
Zoning Residential-Single Family
Rooms
Basement Block, Daylight/Lookout Windows, Finished, Full, Storage Space, Walkout
Dining Room Eat In Kitchen, Informal Dining Room, Separate/Formal Dining Room
Interior
Heating Forced Air, Humidifier
Cooling Central Air
Fireplaces Number 1
Fireplaces Type Gas, Living Room, Stone
Fireplace Yes
Appliance Cooktop, Dishwasher, Disposal, Double Oven, Dryer, Exhaust Fan, Freezer, Humidifier, Gas Water Heater, Microwave, Refrigerator, Washer, Water Softener Owned
Exterior
Parking Features Attached Garage, Concrete, Floor Drain, Garage Door Opener, Heated Garage, Insulated Garage, Storage, Tandem
Garage Spaces 4.0
Fence Full, Privacy, Wood
Pool None
Waterfront Description Association Access,Pond
Roof Type Age Over 8 Years,Asphalt,Pitched
Building
Lot Description Irregular Lot, Tree Coverage - Medium
Story One
Foundation 2846
Sewer City Sewer/Connected
Water City Water/Connected
Level or Stories One
Structure Type Wood Siding
New Construction false
Schools
School District Minnetonka
Others
HOA Fee Include Maintenance Structure,Lawn Care,Maintenance Grounds,Trash,Shared Amenities,Snow Removal
Restrictions Architecture Committee,Mandatory Owners Assoc,Rentals not Permitted,Pets - Cats Allowed,Pets - Dogs Allowed,Pets - Number Limit
Read Less Info
Want to know what your home might be worth? Contact us for a FREE valuation!
Our team is ready to help you sell your home for the highest possible price ASAP
"My job is to find and attract mastery-based agents to the office, protect the culture, and make sure everyone is happy! "







