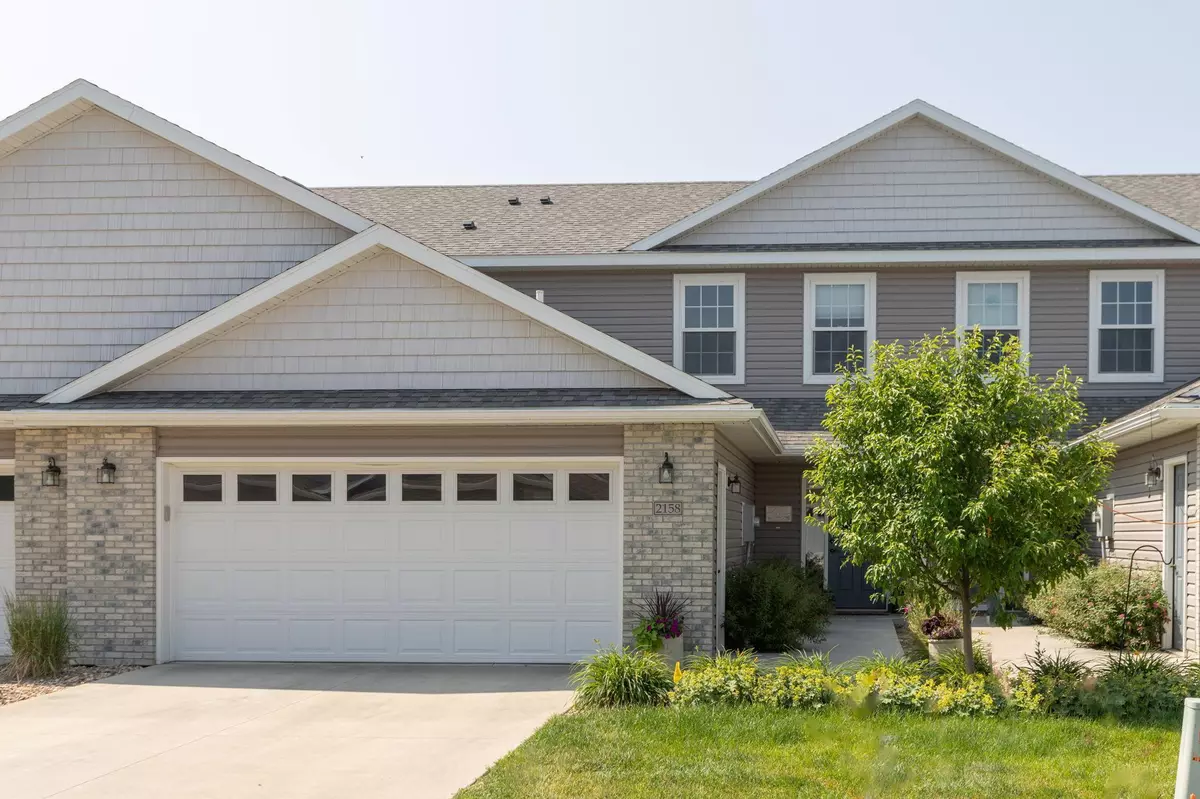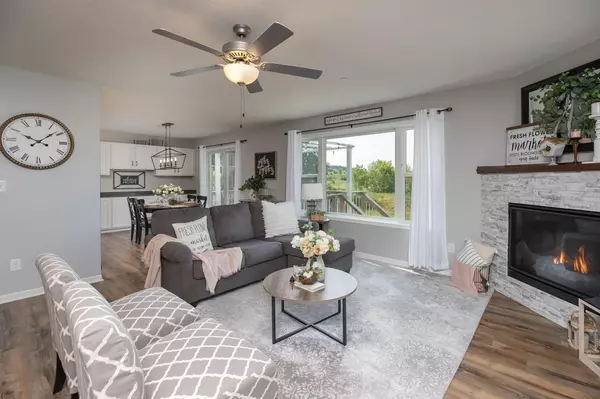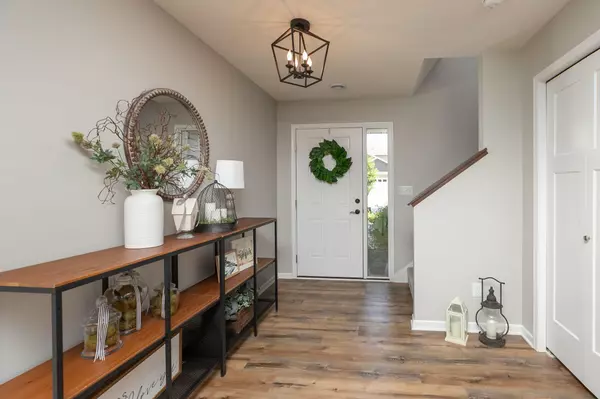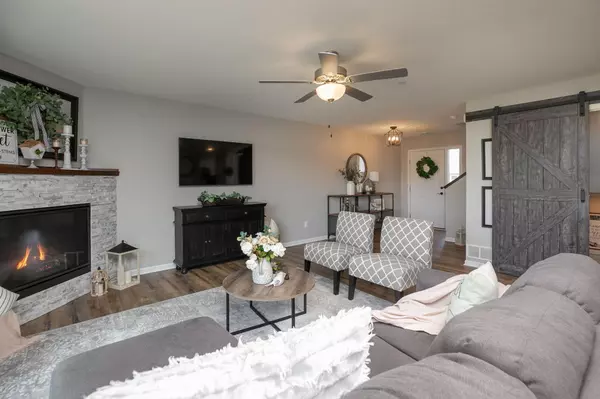$398,000
$399,900
0.5%For more information regarding the value of a property, please contact us for a free consultation.
4 Beds
4 Baths
2,280 SqFt
SOLD DATE : 08/31/2023
Key Details
Sold Price $398,000
Property Type Townhouse
Sub Type Townhouse Quad/4 Corners
Listing Status Sold
Purchase Type For Sale
Square Footage 2,280 sqft
Price per Sqft $174
Subdivision Hawk Ridge
MLS Listing ID 6390474
Sold Date 08/31/23
Bedrooms 4
Full Baths 2
Half Baths 1
Three Quarter Bath 1
HOA Fees $215/mo
Year Built 2017
Annual Tax Amount $4,046
Tax Year 2022
Contingent None
Lot Size 2,613 Sqft
Acres 0.06
Lot Dimensions 30x72
Property Description
Your new home awaits with a superb location on a quiet cul de sac, private gorgeous view in the backyard of beautiful nature and mature trees, enjoy maintenance free living with community pool and exercise room. Fantastic curb appeal extends to the rest of the exterior, including a gorgeous walkout deck with pergola and shade cover. Meticulously maintained, like brand new two story boasts three bedrooms on the upper level with a fourth in the LL, spacious living areas, with gas stone fireplace, barn doors, additional dining room with new custom cabinets, granite, luxury vinyl flooring, custom finishes, and light fixtures throughout. The lower level offers additional living space with a large bedroom, a bathroom, and spacious family room providing flexibility for various needs. Visit this newer, all finished, with modern upgrades and experience its unique features and ambiance firsthand. See supplement for more upgrades!
Location
State MN
County Olmsted
Zoning Residential-Single Family
Rooms
Family Room Community Room, Exercise Room, Other
Basement Block, Daylight/Lookout Windows, Finished, Full
Dining Room Eat In Kitchen, Kitchen/Dining Room, Living/Dining Room
Interior
Heating Forced Air, Fireplace(s)
Cooling Central Air
Fireplaces Number 1
Fireplaces Type Decorative, Gas
Fireplace Yes
Appliance Air-To-Air Exchanger, Dishwasher, Disposal, Gas Water Heater, Microwave, Range, Refrigerator, Water Softener Owned
Exterior
Parking Features Attached Garage, Concrete, Garage Door Opener, Insulated Garage
Garage Spaces 2.0
Pool Heated, Outdoor Pool, Shared
Roof Type Age 8 Years or Less,Asphalt
Building
Lot Description Zero Lot Line
Story Two
Foundation 840
Sewer City Sewer/Connected
Water City Water/Connected
Level or Stories Two
Structure Type Brick Veneer,Vinyl Siding
New Construction false
Schools
Elementary Schools Pinewood
Middle Schools Willow Creek
High Schools Mayo
School District Rochester
Others
HOA Fee Include Maintenance Structure,Hazard Insurance,Lawn Care,Maintenance Grounds,Professional Mgmt,Trash,Shared Amenities,Snow Removal
Restrictions Mandatory Owners Assoc,Pets - Cats Allowed,Pets - Dogs Allowed,Pets - Number Limit
Read Less Info
Want to know what your home might be worth? Contact us for a FREE valuation!
Our team is ready to help you sell your home for the highest possible price ASAP
"My job is to find and attract mastery-based agents to the office, protect the culture, and make sure everyone is happy! "







