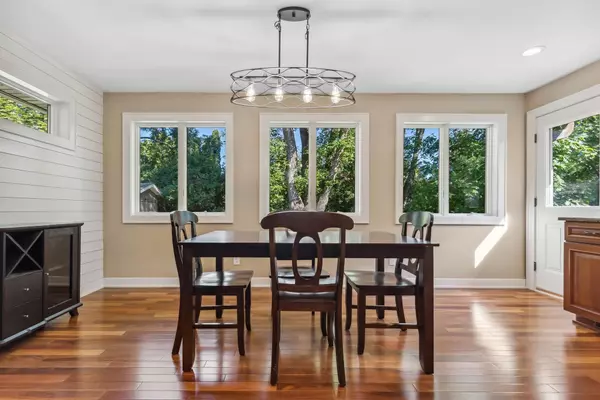$450,000
$450,000
For more information regarding the value of a property, please contact us for a free consultation.
5 Beds
3 Baths
3,372 SqFt
SOLD DATE : 08/29/2023
Key Details
Sold Price $450,000
Property Type Single Family Home
Sub Type Single Family Residence
Listing Status Sold
Purchase Type For Sale
Square Footage 3,372 sqft
Price per Sqft $133
Subdivision Rearg Outlot A-Glenview Woods
MLS Listing ID 6399432
Sold Date 08/29/23
Bedrooms 5
Full Baths 2
Three Quarter Bath 1
Year Built 1975
Annual Tax Amount $4,776
Tax Year 2022
Contingent None
Lot Size 0.460 Acres
Acres 0.46
Lot Dimensions 158x133x142x132
Property Description
Quality craftsmanship! Professionally renovated top to bottom, inside & out, in recent years. Gorgeous, timeless curb appeal with steel siding, Anderson windows, gutters, exposed aggregate front patio, huge concrete driveway on a mature double lot with back patio & storage shed. Well designed floorplan optimizes functionality while creating a cozy atmosphere for living & entertaining. Attractive material selections & upgrades, including in-floor heat, hardwood & tile floors, granite & quarts countertops, cherrywood cabinets and white enameled trim. Exceptional kitchen storage & counters space for meal prepping. Laundry/mudroom on main floor, adjacent to garage. Stacked stone gas fireplaces with built in surrounds. Primary bedroom with WIC & private bath, featuring travertine tile walk-in shower, dual heads & glass door. 5 bedroom plus flex room/office/gym. Multi-generational living or rental opportunity including garage access to lower level & wet bar/kitchenette.
Location
State MN
County Mcleod
Zoning Residential-Single Family
Rooms
Basement Daylight/Lookout Windows, Drain Tiled, Egress Window(s), Finished, Full, Storage/Locker, Storage Space, Sump Pump, Walkout
Dining Room Eat In Kitchen, Informal Dining Room, Kitchen/Dining Room
Interior
Heating Boiler, Forced Air, Fireplace(s), Radiant Floor, Zoned
Cooling Central Air, Zoned
Fireplaces Number 2
Fireplaces Type Circulating, Family Room, Gas, Living Room
Fireplace Yes
Appliance Dishwasher, Dryer, Exhaust Fan, Gas Water Heater, Microwave, Range, Refrigerator, Stainless Steel Appliances, Washer, Wine Cooler
Exterior
Garage Attached Garage, Concrete, Electric, Floor Drain, Garage Door Opener, Heated Garage, Insulated Garage
Garage Spaces 2.0
Roof Type Age Over 8 Years,Asphalt,Pitched
Parking Type Attached Garage, Concrete, Electric, Floor Drain, Garage Door Opener, Heated Garage, Insulated Garage
Building
Lot Description Tree Coverage - Medium
Story One
Foundation 1596
Sewer City Sewer/Connected
Water City Water/Connected
Level or Stories One
Structure Type Brick/Stone,Steel Siding
New Construction false
Schools
School District Glencoe-Silver Lake
Read Less Info
Want to know what your home might be worth? Contact us for a FREE valuation!

Our team is ready to help you sell your home for the highest possible price ASAP

"My job is to find and attract mastery-based agents to the office, protect the culture, and make sure everyone is happy! "






