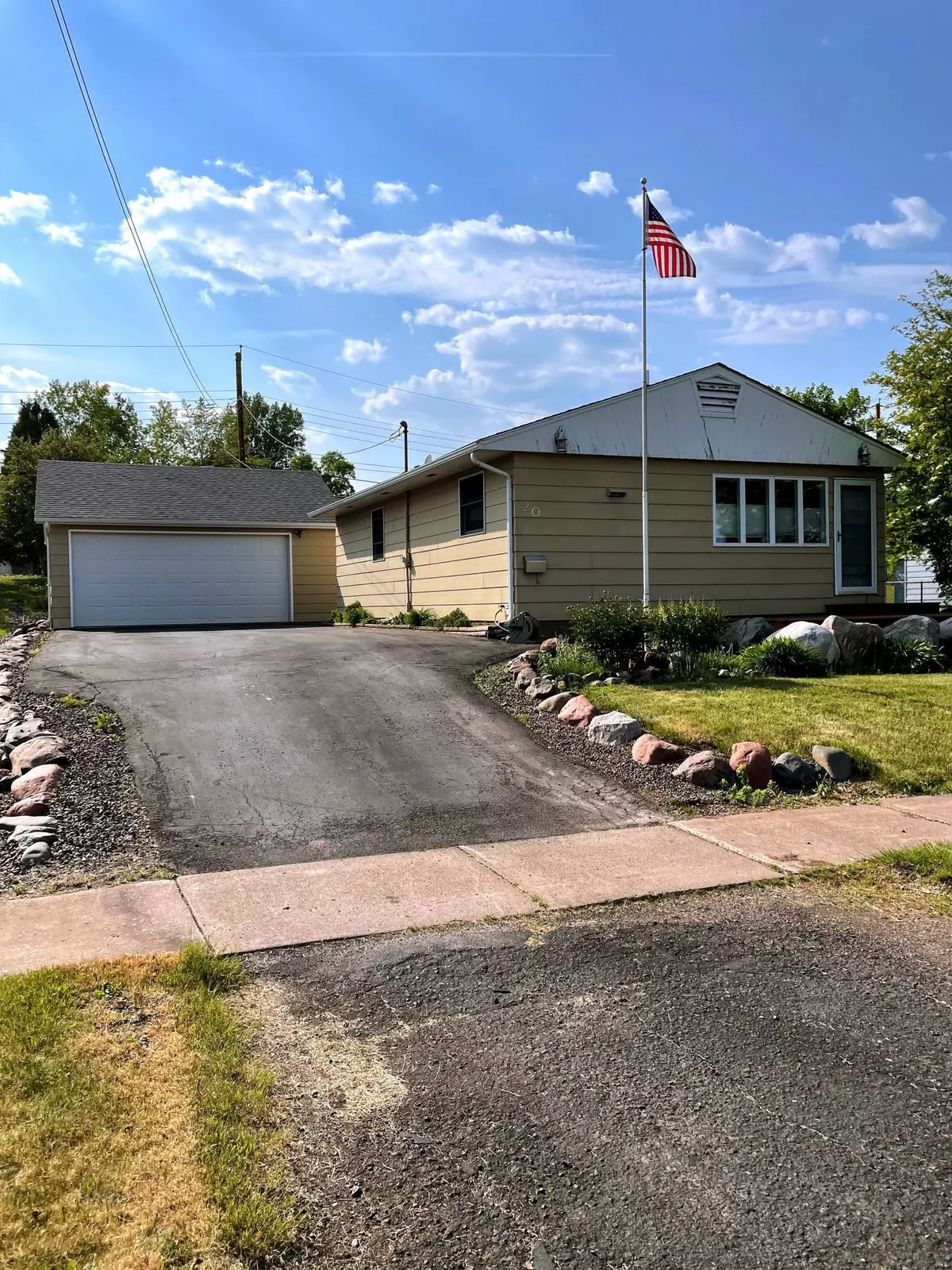$218,000
$223,000
2.2%For more information regarding the value of a property, please contact us for a free consultation.
4 Beds
2 Baths
1,728 SqFt
SOLD DATE : 09/01/2023
Key Details
Sold Price $218,000
Property Type Single Family Home
Sub Type Single Family Residence
Listing Status Sold
Purchase Type For Sale
Square Footage 1,728 sqft
Price per Sqft $126
Subdivision Silver Bay 03 Div
MLS Listing ID 6365908
Sold Date 09/01/23
Bedrooms 4
Full Baths 2
Year Built 1954
Annual Tax Amount $1,736
Tax Year 2023
Contingent None
Lot Size 8,712 Sqft
Acres 0.2
Lot Dimensions 77x121
Property Description
A completely redone floor plan providing open spaces welcomes you and yours to make this house your home. 4 bedroom, 2 full baths, walk-in master closet, lots of storage and large garage are a few of the great amenities. The cook in the family will enjoy the spacious kitchen with granite countertops and plenty of cupboards. Open to the dining and living room, entertaining or feeding the family will be easy. The master with walk-in closet, built in drawers grants a spacious oasis at the end of your day. Gather friends or family in the family room for a movie, game or conversation. The finished lower level boasts 2 more bedrooms, full bath, convenient utility/laundry room and more storage. Outside pull up a chair on one of the decks or sit by the fire pit and enjoy the sounds of summer. 24'x24' garage means your vehicles, tools, and toys can be out of the elements. Set up your showing today!
Location
State MN
County Lake
Zoning Residential-Single Family
Rooms
Basement Egress Window(s), Finished, Full, Concrete, Storage Space
Interior
Heating Forced Air
Cooling None
Fireplace No
Appliance Cooktop, Dishwasher, Dryer, Electric Water Heater, Range, Refrigerator, Washer
Exterior
Garage Detached, Asphalt
Garage Spaces 2.0
Parking Type Detached, Asphalt
Building
Lot Description Tree Coverage - Light
Story One
Foundation 864
Sewer City Sewer/Connected
Water City Water/Connected
Level or Stories One
Structure Type Other
New Construction false
Schools
School District Lake Superior
Read Less Info
Want to know what your home might be worth? Contact us for a FREE valuation!

Our team is ready to help you sell your home for the highest possible price ASAP

"My job is to find and attract mastery-based agents to the office, protect the culture, and make sure everyone is happy! "






