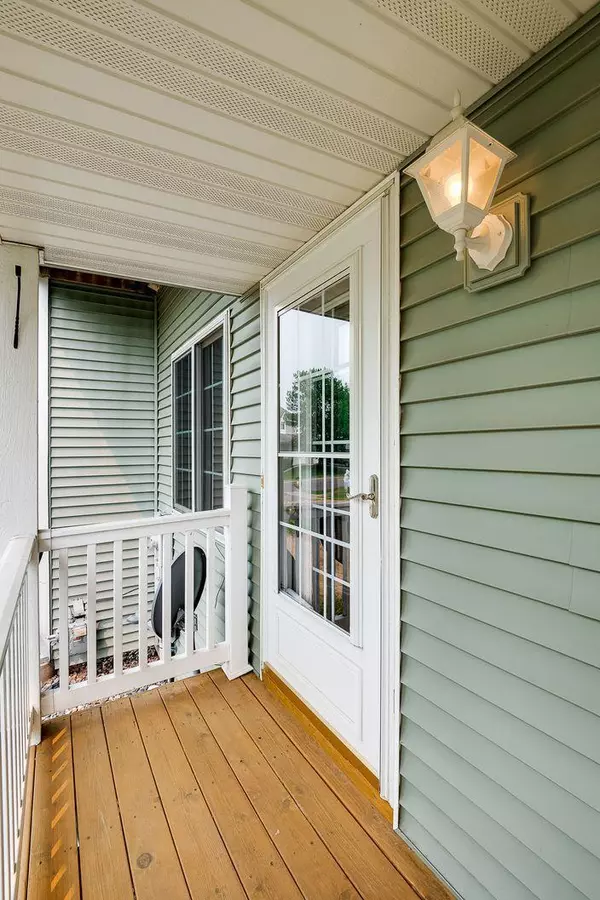$295,000
$295,000
For more information regarding the value of a property, please contact us for a free consultation.
4 Beds
4 Baths
1,972 SqFt
SOLD DATE : 09/01/2023
Key Details
Sold Price $295,000
Property Type Townhouse
Sub Type Townhouse Quad/4 Corners
Listing Status Sold
Purchase Type For Sale
Square Footage 1,972 sqft
Price per Sqft $149
Subdivision Pheasant Ridge
MLS Listing ID 6387392
Sold Date 09/01/23
Bedrooms 4
Full Baths 1
Half Baths 1
Three Quarter Bath 1
HOA Fees $263/mo
Year Built 2004
Annual Tax Amount $2,810
Tax Year 2022
Contingent None
Lot Dimensions Common
Property Description
Welcome home to this 4 bed, 4 bath end unit townhome conveniently located near Hwy 101 access, shopping, restaurants, and more! This incredible townhouse features a wrap-around covered porch entering the open floor plan. The main level features LR, informal DR, and kitchen. Includes AprilAire Furnace Humidifier & Reverse Osmosis Water Filter. New carpet on stairway(s) throughout basement & upstairs (5/23). Newer LVP flooring (2019). New patio door, dining room window & BR windows(2021) Mudroom features 1/2 bath, pantry, & access to the 19x24 garage. Custom garage landing deck from garage to mudroom offers a great place to remove snow gear. Upstairs offers owner's suite with a large, private 3/4 bath, laundry, and a large walk-in closet. Just down the hallway, you'll find a full bath and two bedrooms, one with a balcony that lets the sun shine in! Lwr lever offers a versatile BR & living space with a 1/2 bath and storage. This low-maintenance townhome in a quiet community is a must-see!
Location
State MN
County Wright
Zoning Residential-Single Family
Rooms
Basement Drain Tiled, Full
Dining Room Informal Dining Room
Interior
Heating Forced Air
Cooling Central Air
Fireplace No
Appliance Dishwasher, Dryer, Exhaust Fan, Freezer, Gas Water Heater, Microwave, Range, Refrigerator, Washer, Water Softener Owned
Exterior
Garage Attached Garage, Asphalt, Garage Door Opener
Garage Spaces 2.0
Roof Type Age Over 8 Years
Parking Type Attached Garage, Asphalt, Garage Door Opener
Building
Lot Description Corner Lot
Story Two
Foundation 650
Sewer City Sewer/Connected
Water City Water/Connected
Level or Stories Two
Structure Type Metal Siding,Vinyl Siding
New Construction false
Schools
School District Elk River
Others
HOA Fee Include Hazard Insurance,Lawn Care,Maintenance Grounds,Trash,Snow Removal
Restrictions Pets - Cats Allowed,Pets - Dogs Allowed,Pets - Number Limit
Read Less Info
Want to know what your home might be worth? Contact us for a FREE valuation!

Our team is ready to help you sell your home for the highest possible price ASAP

"My job is to find and attract mastery-based agents to the office, protect the culture, and make sure everyone is happy! "






