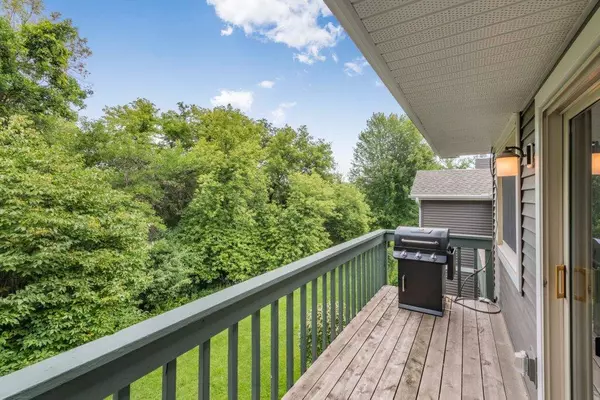$251,000
$257,000
2.3%For more information regarding the value of a property, please contact us for a free consultation.
2 Beds
2 Baths
1,110 SqFt
SOLD DATE : 09/05/2023
Key Details
Sold Price $251,000
Property Type Condo
Sub Type Manor/Village
Listing Status Sold
Purchase Type For Sale
Square Footage 1,110 sqft
Price per Sqft $226
Subdivision Condo 0294 Manor Homes Of Edina
MLS Listing ID 6367986
Sold Date 09/05/23
Bedrooms 2
Full Baths 1
Three Quarter Bath 1
HOA Fees $339/mo
Year Built 1981
Annual Tax Amount $2,045
Tax Year 2023
Contingent None
Lot Size 15.940 Acres
Acres 15.94
Lot Dimensions common
Property Description
Location, location, location. Near the NE intersection of Hwys 69 and 62, find yourself at the heart of it all with easy access to just about anywhere in the twin cities. Within the quiet and quaint neighborhood, this unit is at the very end of the road, creating a peaceful and private existence. The single level home is on the second floor with a private deck that backs up to a beautiful tree line. The home has been well-cared for over the years and has had several recent updates to including new kitchen appliances and granite counter tops, new siding and roof, and an upscale remodeled primary bath -- and more.
Location
State MN
County Hennepin
Zoning Residential-Single Family
Rooms
Basement Slab
Dining Room Eat In Kitchen
Interior
Heating Forced Air
Cooling Central Air
Fireplaces Number 1
Fireplaces Type Living Room, Wood Burning
Fireplace Yes
Appliance Dishwasher, Disposal, Dryer, Exhaust Fan, Freezer, Humidifier, Gas Water Heater, Microwave, Range, Refrigerator, Washer, Water Softener Owned
Exterior
Parking Features Attached Garage, Garage Door Opener
Garage Spaces 1.0
Pool None
Roof Type Age 8 Years or Less,Asphalt,Pitched
Building
Lot Description Tree Coverage - Medium
Story One
Foundation 1110
Sewer City Sewer/Connected
Water City Water/Connected
Level or Stories One
Structure Type Brick/Stone,Engineered Wood,Vinyl Siding
New Construction false
Schools
School District Hopkins
Others
HOA Fee Include Maintenance Structure,Hazard Insurance,Lawn Care,Maintenance Grounds,Professional Mgmt,Trash,Snow Removal,Water
Restrictions Pets - Breed Restriction,Pets - Cats Allowed,Pets - Dogs Allowed,Pets - Number Limit,Pets - Weight/Height Limit,Rental Restrictions May Apply
Read Less Info
Want to know what your home might be worth? Contact us for a FREE valuation!
Our team is ready to help you sell your home for the highest possible price ASAP
"My job is to find and attract mastery-based agents to the office, protect the culture, and make sure everyone is happy! "







