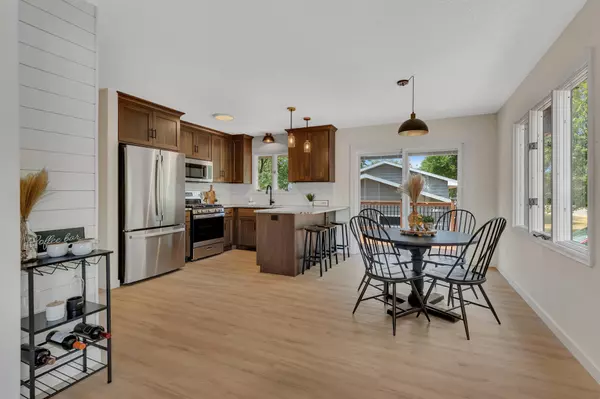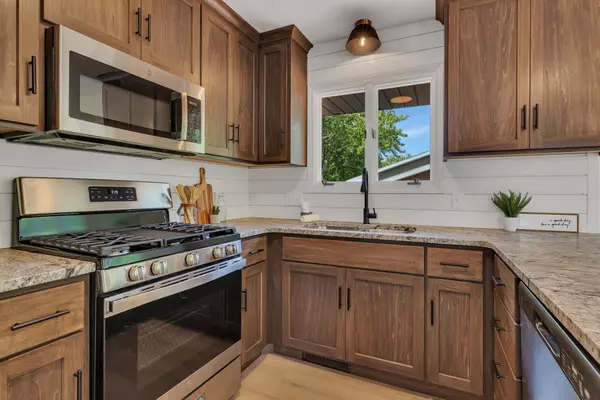$318,000
$314,900
1.0%For more information regarding the value of a property, please contact us for a free consultation.
4 Beds
2 Baths
1,940 SqFt
SOLD DATE : 08/31/2023
Key Details
Sold Price $318,000
Property Type Single Family Home
Sub Type Single Family Residence
Listing Status Sold
Purchase Type For Sale
Square Footage 1,940 sqft
Price per Sqft $163
Subdivision Buettners Ridgewood Estates
MLS Listing ID 6405680
Sold Date 08/31/23
Bedrooms 4
Full Baths 2
Year Built 1975
Annual Tax Amount $3,164
Tax Year 2023
Contingent None
Lot Size 0.270 Acres
Acres 0.27
Lot Dimensions 85x140
Property Description
Newly renovated home in the heart of west St. Cloud. You will love the charm and character of this home! Spacious welcoming entryway. Come upstairs to the brand-new kitchen with custom cabinets, stainless steel appliances, granite counter tops and bright open concept. Large family room with an abundance of natural light. Two bedrooms on the upper level + updated full bath w/ dual sinks. The lower-level features a huge family room with fireplace, two additional lower-level bedrooms + 2nd full bath. Kick back and relax in the sunroom. 4 car garage + shed for extra storage. Maintenance free deck, new air conditioner, + all fresh paint & updates.
Location
State MN
County Stearns
Zoning Residential-Single Family
Rooms
Basement Finished
Dining Room Kitchen/Dining Room
Interior
Heating Forced Air
Cooling Central Air
Fireplaces Type Family Room
Fireplace No
Appliance Dishwasher, Dryer, Exhaust Fan, Range, Refrigerator, Washer
Exterior
Garage Attached Garage, Asphalt, Heated Garage, Tandem
Garage Spaces 4.0
Roof Type Age Over 8 Years,Asphalt
Parking Type Attached Garage, Asphalt, Heated Garage, Tandem
Building
Lot Description Tree Coverage - Light
Story Split Entry (Bi-Level)
Foundation 1140
Sewer City Sewer/Connected
Water City Water/Connected
Level or Stories Split Entry (Bi-Level)
Structure Type Brick/Stone,Steel Siding
New Construction false
Schools
School District St. Cloud
Read Less Info
Want to know what your home might be worth? Contact us for a FREE valuation!

Our team is ready to help you sell your home for the highest possible price ASAP

"My job is to find and attract mastery-based agents to the office, protect the culture, and make sure everyone is happy! "






