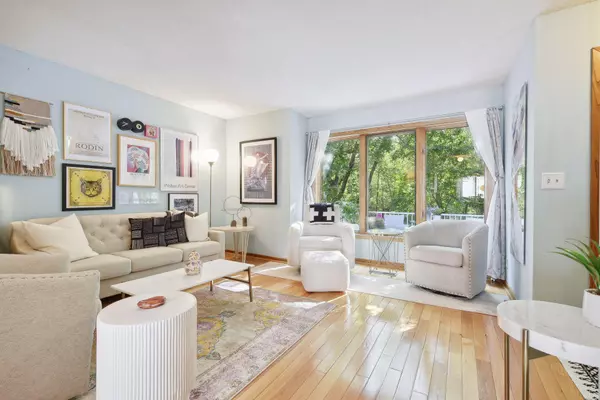$300,000
$299,900
For more information regarding the value of a property, please contact us for a free consultation.
2 Beds
2 Baths
1,586 SqFt
SOLD DATE : 09/07/2023
Key Details
Sold Price $300,000
Property Type Townhouse
Sub Type Townhouse Side x Side
Listing Status Sold
Purchase Type For Sale
Square Footage 1,586 sqft
Price per Sqft $189
Subdivision Southwood Shores 2Nd Add
MLS Listing ID 6385883
Sold Date 09/07/23
Bedrooms 2
Full Baths 1
Half Baths 1
HOA Fees $358/mo
Year Built 1984
Annual Tax Amount $3,143
Tax Year 2023
Contingent None
Lot Size 871 Sqft
Acres 0.02
Lot Dimensions 19x46
Property Description
Picturesque townhome complete with creek and lake views. Hardwood floors throughout the main level and lots of beautiful natural light. Living room with fireplace and large windows. Dining room with granite pass-through to kitchen featuring stainless steel refrigerator & dishwasher and plenty of cabinet space. Half bath completes main floor. Large upper level primary bedroom with tranquil creek view, vaulted ceiling, walk-in closet, private vanity with sink, and walk-through to main bathroom. Full bathroom with oversized vanity, granite tile floor, and tiled surround. Spacious second bedroom with angled lake view and large closet. Lower level features laundry/storage room with granite tile and two-car garage access. NEW roof, siding, deck, driveway, furnace, and water heater. Gorgeous new deck overlooks wooded creek for idyllic outdoor seating. Long Lake is across the street for swimming, boating, & fishing. Walking paths and local businesses & restaurants are close. Amazing location!
Location
State MN
County Hennepin
Zoning Residential-Single Family
Body of Water Long
Rooms
Basement Finished, Walkout
Dining Room Separate/Formal Dining Room
Interior
Heating Forced Air
Cooling Central Air
Fireplaces Number 1
Fireplaces Type Living Room, Wood Burning
Fireplace Yes
Appliance Dishwasher, Dryer, Range, Refrigerator, Washer, Water Softener Owned
Exterior
Parking Features Attached Garage, Garage Door Opener, Tuckunder Garage
Garage Spaces 2.0
Waterfront Description Lake View
View Y/N Lake
View Lake
Roof Type Age 8 Years or Less,Asphalt
Road Frontage Yes
Building
Lot Description Tree Coverage - Medium
Story Two
Foundation 680
Sewer City Sewer/Connected
Water City Water/Connected
Level or Stories Two
Structure Type Vinyl Siding
New Construction false
Schools
School District Orono
Others
HOA Fee Include Maintenance Structure,Hazard Insurance,Lawn Care,Maintenance Grounds,Professional Mgmt,Trash,Snow Removal
Restrictions Mandatory Owners Assoc,Pets - Cats Allowed,Pets - Dogs Allowed,Rental Restrictions May Apply
Read Less Info
Want to know what your home might be worth? Contact us for a FREE valuation!
Our team is ready to help you sell your home for the highest possible price ASAP
"My job is to find and attract mastery-based agents to the office, protect the culture, and make sure everyone is happy! "







