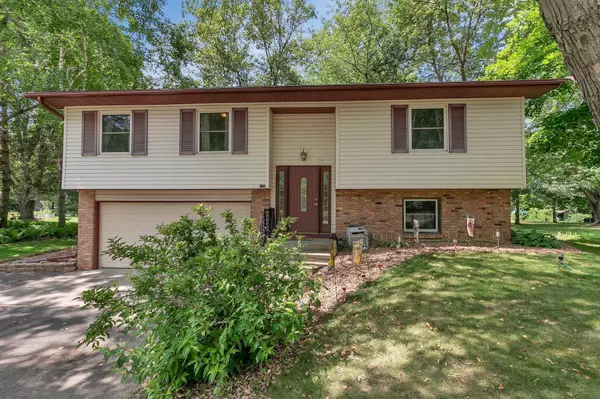$249,900
$249,900
For more information regarding the value of a property, please contact us for a free consultation.
3 Beds
2 Baths
1,580 SqFt
SOLD DATE : 09/08/2023
Key Details
Sold Price $249,900
Property Type Single Family Home
Sub Type Single Family Residence
Listing Status Sold
Purchase Type For Sale
Square Footage 1,580 sqft
Price per Sqft $158
Subdivision Oakridge 2Nd Add
MLS Listing ID 6403871
Sold Date 09/08/23
Bedrooms 3
Full Baths 1
Three Quarter Bath 1
Year Built 1975
Annual Tax Amount $2,426
Tax Year 2023
Contingent None
Lot Size 0.390 Acres
Acres 0.39
Lot Dimensions approx 170x100
Property Description
This cute home is situated in the City of Sartell and in the Sauk Rapids/Rice school district. The home has been loved and well maintained- newer roof and leaf guard gutters, (fall 2022), a new commercial grade patio door has been installed in February 2023, the furnace and central air were replaced in 2021 with an air purifier added at that time. The lower level amusement room and the owners bedroom has new carpet as of Feb 2023. And to help you thaw during the chilly winter- there is a jetted tub in the main bathroom and a cozy gas fireplace in the amusement room. The bathrooms have very attractive tile work, pictures do not do this justice. The spacious, level back yard has a large fire pit, inground sprinkler and large 10x16 barn shed. So much room for your outdoor gatherings. This property has a well hooked up to the inground sprinklers to help save on water billing.
Location
State MN
County Benton
Zoning Residential-Single Family
Rooms
Basement Block, Finished, Full
Dining Room Informal Dining Room
Interior
Heating Forced Air
Cooling Central Air
Fireplaces Number 1
Fireplaces Type Family Room, Full Masonry, Gas
Fireplace Yes
Appliance Double Oven, Dryer, Electric Water Heater, Exhaust Fan, Range, Refrigerator, Washer
Exterior
Parking Features Tuckunder Garage
Garage Spaces 2.0
Roof Type Age 8 Years or Less,Asphalt
Building
Lot Description Public Transit (w/in 6 blks), Tree Coverage - Medium
Story Split Entry (Bi-Level)
Foundation 1000
Sewer City Sewer/Connected
Water City Water/Connected
Level or Stories Split Entry (Bi-Level)
Structure Type Block,Brick Veneer,Vinyl Siding
New Construction false
Schools
School District Sauk Rapids-Rice
Read Less Info
Want to know what your home might be worth? Contact us for a FREE valuation!
Our team is ready to help you sell your home for the highest possible price ASAP
"My job is to find and attract mastery-based agents to the office, protect the culture, and make sure everyone is happy! "







