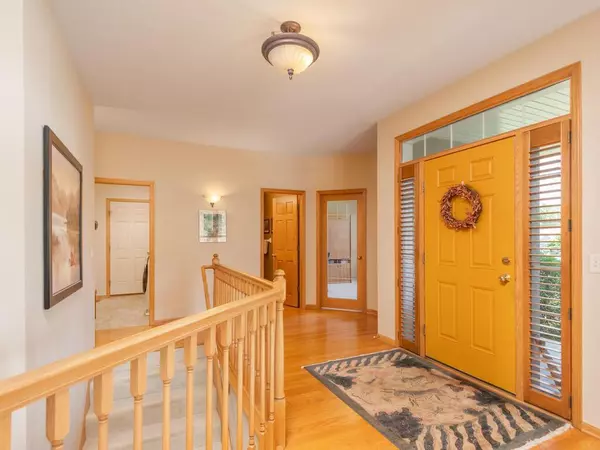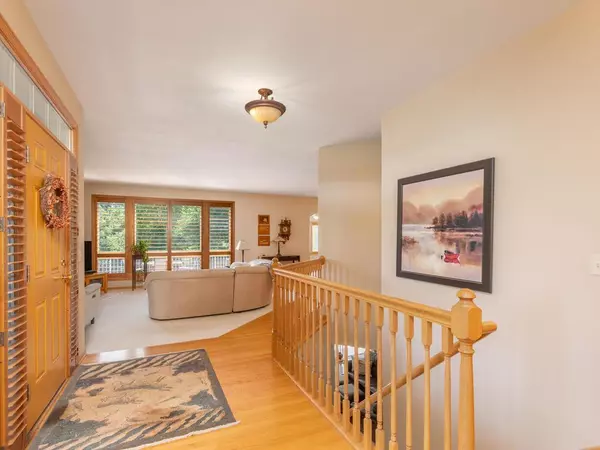$525,000
$525,000
For more information regarding the value of a property, please contact us for a free consultation.
2 Beds
3 Baths
3,229 SqFt
SOLD DATE : 09/11/2023
Key Details
Sold Price $525,000
Property Type Townhouse
Sub Type Townhouse Side x Side
Listing Status Sold
Purchase Type For Sale
Square Footage 3,229 sqft
Price per Sqft $162
Subdivision Regal Crest
MLS Listing ID 6397704
Sold Date 09/11/23
Bedrooms 2
Full Baths 2
Half Baths 1
HOA Fees $410/mo
Year Built 2002
Annual Tax Amount $4,728
Tax Year 2023
Contingent None
Lot Size 5,227 Sqft
Acres 0.12
Lot Dimensions 97x49x13x110x48
Property Description
Welcome to this immaculate one-level townhome in a highly sought-after location! W/ 2 BDs & 3 BAs, this home offers a comfortable & convenient lifestyle. The captivating open floor plan w/ 9' ceilings create a welcoming ambiance & seamless flow between the living spaces. The upgraded kitchen boasts stainless steel appliances & large center island. The main level primary bedroom is a luxurious retreat featuring a spacious walk-in closet & private bath. Additionally, the main level showcases an office & sitting room, perfect for those who work from home or desire a quiet space. The walkout basement features a huge recreation room, complete w/wet bar perfect for hosting gatherings or movie nights w/ the family. Another bedroom resides in the basement, offering privacy to guests or family members. The home's exterior is equally impressive, w/ great views to admire & a location that combines natural beauty w/ convenience in a desirable location w/ easy access to nearby amenities.
Location
State MN
County Scott
Zoning Residential-Single Family
Rooms
Basement Finished, Full, Walkout
Dining Room Eat In Kitchen, Informal Dining Room
Interior
Heating Forced Air
Cooling Central Air
Fireplaces Number 2
Fireplaces Type Family Room, Gas, Living Room
Fireplace Yes
Appliance Cooktop, Dishwasher, Disposal, Double Oven, Dryer, Exhaust Fan, Microwave, Range, Refrigerator, Stainless Steel Appliances, Washer, Water Softener Owned
Exterior
Parking Features Attached Garage
Garage Spaces 3.0
Roof Type Asphalt
Building
Lot Description Irregular Lot
Story One
Foundation 1829
Sewer City Sewer/Connected
Water City Water/Connected
Level or Stories One
Structure Type Brick/Stone,Other
New Construction false
Schools
School District Prior Lake-Savage Area Schools
Others
HOA Fee Include Hazard Insurance,Lawn Care,Professional Mgmt,Trash,Snow Removal
Restrictions Mandatory Owners Assoc,Pets - Cats Allowed,Pets - Dogs Allowed,Pets - Weight/Height Limit
Read Less Info
Want to know what your home might be worth? Contact us for a FREE valuation!

Our team is ready to help you sell your home for the highest possible price ASAP
"My job is to find and attract mastery-based agents to the office, protect the culture, and make sure everyone is happy! "






