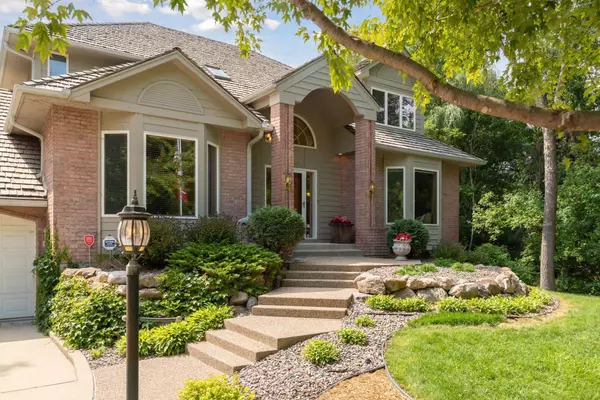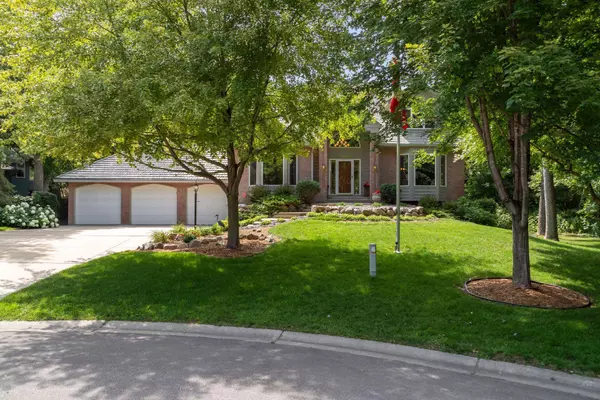$822,500
$850,000
3.2%For more information regarding the value of a property, please contact us for a free consultation.
4 Beds
4 Baths
4,782 SqFt
SOLD DATE : 09/13/2023
Key Details
Sold Price $822,500
Property Type Single Family Home
Sub Type Single Family Residence
Listing Status Sold
Purchase Type For Sale
Square Footage 4,782 sqft
Price per Sqft $171
Subdivision Lake Park Heights
MLS Listing ID 6399467
Sold Date 09/13/23
Bedrooms 4
Full Baths 1
Half Baths 1
Three Quarter Bath 2
Year Built 1988
Annual Tax Amount $9,247
Tax Year 2023
Contingent None
Lot Size 0.410 Acres
Acres 0.41
Lot Dimensions 70x174x110x81x115
Property Description
Welcome home to the retreat you've been looking for! From the beautifully landscaped yard and stately facade, in through the towering 2-story entry with impressive woodwork, and past your sizable formal living spaces and private office, you can tell this grand 2-story on an ideal, private cul-de-sac, was built to impress and has been impeccably maintained. Enjoy over 4,700 finished square feet including a well-appointed kitchen, enviable vaulted 4-season porch, 3 sizable bedrooms up with an exquisite primary suite, a lower level boasting a highly convenient kitchenette, ample storage, 4th bedroom, a hobby room, steam shower and sauna rough in, plus direct access from the massive, jealousy inducing 32' deep 3-car heated garage with floor drains and shop cabinets. No details spared outside either as you become the envy of the neighborhood – amazing pool, relaxing decks plumbed for a hot tub, clever storage, a fenced dog run, rows of privacy trees, beautiful landscaping – this is the ONE!
Location
State MN
County Hennepin
Zoning Residential-Single Family
Rooms
Basement Daylight/Lookout Windows, Drain Tiled, Finished, Full, Sump Pump
Dining Room Eat In Kitchen, Informal Dining Room, Separate/Formal Dining Room
Interior
Heating Forced Air, Radiant Floor, Radiant
Cooling Central Air
Fireplaces Number 2
Fireplaces Type Family Room, Gas, Living Room, Wood Burning
Fireplace Yes
Appliance Cooktop, Dishwasher, Dryer, Exhaust Fan, Humidifier, Water Osmosis System, Microwave, Refrigerator, Trash Compactor, Wall Oven, Washer, Water Softener Owned
Exterior
Parking Features Attached Garage, Concrete, Floor Drain, Garage Door Opener, Heated Garage, Insulated Garage
Garage Spaces 3.0
Fence Chain Link, Full
Pool Below Ground, Heated, Outdoor Pool
Roof Type Shake,Age Over 8 Years,Wood
Building
Lot Description Irregular Lot, Tree Coverage - Medium
Story Two
Foundation 2084
Sewer City Sewer/Connected
Water City Water/Connected
Level or Stories Two
Structure Type Brick/Stone,Wood Siding
New Construction false
Schools
School District Robbinsdale
Read Less Info
Want to know what your home might be worth? Contact us for a FREE valuation!
Our team is ready to help you sell your home for the highest possible price ASAP
"My job is to find and attract mastery-based agents to the office, protect the culture, and make sure everyone is happy! "







