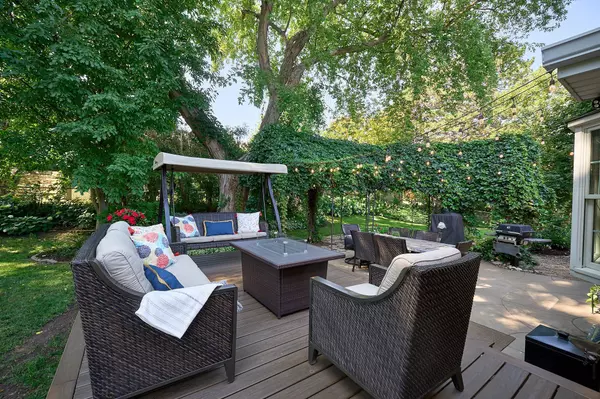$487,777
$464,900
4.9%For more information regarding the value of a property, please contact us for a free consultation.
4 Beds
3 Baths
2,090 SqFt
SOLD DATE : 09/14/2023
Key Details
Sold Price $487,777
Property Type Single Family Home
Sub Type Single Family Residence
Listing Status Sold
Purchase Type For Sale
Square Footage 2,090 sqft
Price per Sqft $233
Subdivision Normandale Highlands 06Th Add
MLS Listing ID 6403536
Sold Date 09/14/23
Bedrooms 4
Full Baths 2
Three Quarter Bath 1
Year Built 1971
Annual Tax Amount $4,361
Tax Year 2022
Contingent None
Lot Size 10,890 Sqft
Acres 0.25
Lot Dimensions 81x113x112x118
Property Description
*Multiple Offers Received - All offers will be reviewed at 4:00 Today** Absolutely Gorgeous Remodeled and Updated Home. Completely New Basement Including: New Primary Owners Suite with a Gas Fireplace. A Custom 3/4 Bath including Dual Granite Vanities, Tile and Glass Shower, In-Floor Heat and a Walk-in Closet with Organizers. New Laundry Room. New Flex/Craft Room. Main Floor Updates Include: A Kitchen with Solid Surface Counters, Stainless Appliances, Tile Backsplash and a New Walnut Top Island. Whole House Updates Include: Main Floor Gas Fireplace. California Closets in Bedrooms. Paint Throughout. New Doors. French Doors to Deck. Garage Doors. Carpeting. Window Treatments. Roof and Gutters. Exterior Updates Include: New Maintenance Free Trex Deck. Fenced Back Yard. Lawn Irrigation System. Reconfigured and Updated Landscape. The deck is designed for an easy future addition of a 4 Season Porch. This home is a Must See. Pride in Ownership Shines. Great Location.
Location
State MN
County Hennepin
Zoning Residential-Single Family
Body of Water South Lida
Rooms
Basement Daylight/Lookout Windows, Drain Tiled, Finished
Dining Room Eat In Kitchen, Informal Dining Room, Separate/Formal Dining Room
Interior
Heating Forced Air
Cooling Central Air
Fireplaces Number 2
Fireplaces Type Brick, Family Room, Gas, Living Room
Fireplace Yes
Appliance Dishwasher, Dryer, Humidifier, Microwave, Range, Refrigerator, Washer
Exterior
Garage Concrete, Tuckunder Garage
Garage Spaces 2.0
Fence Chain Link, Full
Roof Type Age 8 Years or Less,Asphalt,Pitched
Road Frontage No
Parking Type Concrete, Tuckunder Garage
Building
Lot Description Tree Coverage - Medium
Story Split Entry (Bi-Level)
Foundation 1324
Sewer City Sewer/Connected
Water City Water/Connected
Level or Stories Split Entry (Bi-Level)
Structure Type Brick/Stone,Vinyl Siding
New Construction false
Schools
School District Bloomington
Read Less Info
Want to know what your home might be worth? Contact us for a FREE valuation!

Our team is ready to help you sell your home for the highest possible price ASAP

"My job is to find and attract mastery-based agents to the office, protect the culture, and make sure everyone is happy! "






