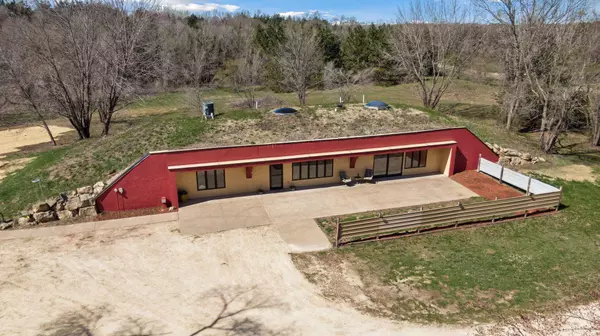$450,000
$464,900
3.2%For more information regarding the value of a property, please contact us for a free consultation.
2 Beds
1 Bath
1,716 SqFt
SOLD DATE : 09/18/2023
Key Details
Sold Price $450,000
Property Type Single Family Home
Sub Type Single Family Residence
Listing Status Sold
Purchase Type For Sale
Square Footage 1,716 sqft
Price per Sqft $262
Subdivision Whispering Pines Estates
MLS Listing ID 6360192
Sold Date 09/18/23
Bedrooms 2
Full Baths 1
Year Built 1986
Annual Tax Amount $2,482
Tax Year 2023
Contingent None
Lot Size 5.990 Acres
Acres 5.99
Lot Dimensions irregular
Property Description
Looking for a unique and energy-efficient home on a spacious rural property? Look no further than this stunning 2 bedroom, 1 bathroom earth berm home situated on a sprawling 6-acre lot just minutes from Hastings! Enjoy the best of both worlds with a secluded, country setting while still being close to city amenities. This home features large bedrooms and a double-sided fireplace that adds a cozy touch to both the living room and master bedroom. With plenty of natural light and skylights in both the living room and master bedroom, you'll enjoy a bright and airy living space that's perfect for relaxation and entertaining. This home boasts a brand new septic system that can accommodate up to 3 bedrooms in case you decide to expand in the future. Additionally, the large working shop/garage and attached pole shed offer endless opportunities for storage, hobbies, or projects. Don't miss out on the opportunity to own this unique and energy-efficient home in a prime rural location!
Location
State MN
County Dakota
Zoning Residential-Single Family
Rooms
Basement None
Dining Room Breakfast Bar, Breakfast Area, Eat In Kitchen, Informal Dining Room, Kitchen/Dining Room, Living/Dining Room
Interior
Heating Forced Air, Fireplace(s), Heat Pump
Cooling Central Air, Heat Pump
Fireplaces Number 2
Fireplaces Type Two Sided, Circulating, Family Room, Living Room, Primary Bedroom, Wood Burning
Fireplace Yes
Appliance Cooktop, Dishwasher, Disposal, Dryer, Electric Water Heater, ENERGY STAR Qualified Appliances, Exhaust Fan, Freezer, Fuel Tank - Owned, Water Filtration System, Water Osmosis System, Indoor Grill, Microwave, Range, Refrigerator, Wall Oven, Washer, Water Softener Owned
Exterior
Garage Detached, Gravel, Garage Door Opener, Heated Garage, Insulated Garage
Garage Spaces 10.0
Fence Partial, Wire
Roof Type Green Roof
Parking Type Detached, Gravel, Garage Door Opener, Heated Garage, Insulated Garage
Building
Lot Description Suitable for Horses, Tillable, Tree Coverage - Heavy, Underground Utilities
Story One
Foundation 1716
Sewer Private Sewer, Septic System Compliant - Yes, Tank with Drainage Field
Water Drilled, Private, Well
Level or Stories One
Structure Type Stucco
New Construction false
Schools
School District Hastings
Read Less Info
Want to know what your home might be worth? Contact us for a FREE valuation!

Our team is ready to help you sell your home for the highest possible price ASAP

"My job is to find and attract mastery-based agents to the office, protect the culture, and make sure everyone is happy! "






