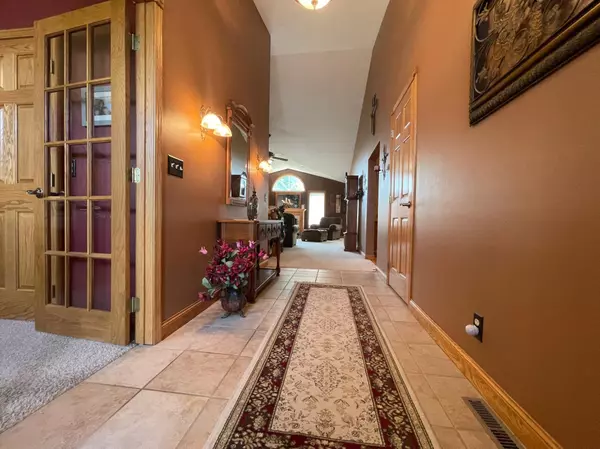$486,667
$499,500
2.6%For more information regarding the value of a property, please contact us for a free consultation.
3 Beds
4 Baths
3,432 SqFt
SOLD DATE : 09/18/2023
Key Details
Sold Price $486,667
Property Type Single Family Home
Sub Type Single Family Residence
Listing Status Sold
Purchase Type For Sale
Square Footage 3,432 sqft
Price per Sqft $141
Subdivision Glenwood Heights First Add
MLS Listing ID 6386317
Sold Date 09/18/23
Bedrooms 3
Full Baths 3
Half Baths 1
Year Built 2002
Annual Tax Amount $5,546
Tax Year 2023
Contingent None
Lot Size 0.430 Acres
Acres 0.43
Lot Dimensions 190x110
Property Description
WOWZA!!! Custom built in 2002, this home and entire property inside and out is in pristine condition! The main floor features an open concept with vaulted living room ceiling and also maintains a traditional feel with a gorgeous formal dining room. The office has a full closet so can easily be a 3rd main floor bedroom depending on the buyers needs/wants. The lower level has not only another bedroom, family room with a 2nd gas fireplace, a separate game room with a pool table that can stay, but also another hobby room or exercise room, etc AND a super large storage room/utility. The 3 stall heated/insulated garage is complete with a beautiful epoxy floor. Outside the landscaping is over the top...completely surrounds the house and each tree plus there is a water feature in the back with a fire pit/patio area. Don't delay, request your showing now!
Location
State MN
County Nobles
Zoning Residential-Single Family
Rooms
Basement Full
Dining Room Breakfast Bar, Kitchen/Dining Room, Separate/Formal Dining Room
Interior
Heating Forced Air
Cooling Central Air
Fireplaces Number 2
Fireplaces Type Family Room, Gas, Living Room
Fireplace Yes
Appliance Air-To-Air Exchanger, Cooktop, Dishwasher, Disposal, Dryer, Gas Water Heater, Microwave, Range, Refrigerator, Tankless Water Heater, Washer, Water Softener Owned
Exterior
Parking Features Attached Garage, Concrete, Garage Door Opener, Heated Garage, Insulated Garage
Garage Spaces 3.0
Roof Type Asphalt
Building
Lot Description Corner Lot, Irregular Lot, Tree Coverage - Medium, Underground Utilities
Story One
Foundation 2002
Sewer City Sewer/Connected
Water City Water/Connected
Level or Stories One
Structure Type Brick/Stone,Vinyl Siding
New Construction false
Schools
School District Worthington
Read Less Info
Want to know what your home might be worth? Contact us for a FREE valuation!
Our team is ready to help you sell your home for the highest possible price ASAP
"My job is to find and attract mastery-based agents to the office, protect the culture, and make sure everyone is happy! "







