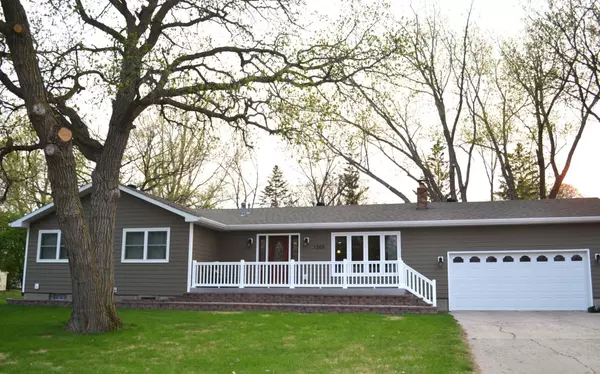$325,000
$339,900
4.4%For more information regarding the value of a property, please contact us for a free consultation.
4 Beds
2 Baths
3,048 SqFt
SOLD DATE : 09/14/2023
Key Details
Sold Price $325,000
Property Type Single Family Home
Sub Type Single Family Residence
Listing Status Sold
Purchase Type For Sale
Square Footage 3,048 sqft
Price per Sqft $106
Subdivision Magnusons Add
MLS Listing ID 6372253
Sold Date 09/14/23
Bedrooms 4
Full Baths 1
Three Quarter Bath 1
Year Built 1969
Annual Tax Amount $4,266
Tax Year 2023
Contingent None
Lot Size 0.350 Acres
Acres 0.35
Lot Dimensions 107x140
Property Description
This is the home you have been waiting for! This one is absolutely turn-key and updated top to bottom and inside out. Everything has been redone and replaced in 2014 including new furnace and heat pump. New shingles and James Hardi siding with 1' foam added for energy efficiency, open concept kitchen/living/dining with custom cherry cabinetry by Waterworth's. Solid white 6 panel doors, 3/4 inch oak hardwood floors. Bathroom custom vanity, make-up area and jacuzzi heated tub. Entertainment mecca in the lower level with pool table and bar that will be staying. 3/4 bathroom features a sauna as well for those cold MN winters! All basement floors done in epoxy concrete coatings. Lots of deck space in the backyard. Finished garage with lots of storage, heated and more epoxy floors all professionally done! All located on the edge of town on a dead-end street.
Location
State MN
County Pennington
Zoning Residential-Single Family
Rooms
Basement Drain Tiled, 8 ft+ Pour, Egress Window(s), Finished, Full, Sump Pump
Dining Room Eat In Kitchen, Informal Dining Room, Kitchen/Dining Room, Living/Dining Room
Interior
Heating Forced Air, Fireplace(s), Heat Pump, Humidifier, Radiant Floor, Radiant, Zoned
Cooling Heat Pump
Fireplaces Number 1
Fireplaces Type Wood Burning
Fireplace Yes
Appliance Cooktop, Dishwasher, Exhaust Fan, Humidifier, Gas Water Heater, Water Osmosis System, Range, Refrigerator, Stainless Steel Appliances, Wall Oven
Exterior
Parking Features Attached Garage
Garage Spaces 2.0
Roof Type Age Over 8 Years,Architecural Shingle
Building
Story One
Foundation 1544
Sewer City Sewer/Connected
Water City Water/Connected
Level or Stories One
Structure Type Fiber Cement
New Construction false
Schools
School District Thief River Falls
Read Less Info
Want to know what your home might be worth? Contact us for a FREE valuation!
Our team is ready to help you sell your home for the highest possible price ASAP
"My job is to find and attract mastery-based agents to the office, protect the culture, and make sure everyone is happy! "







