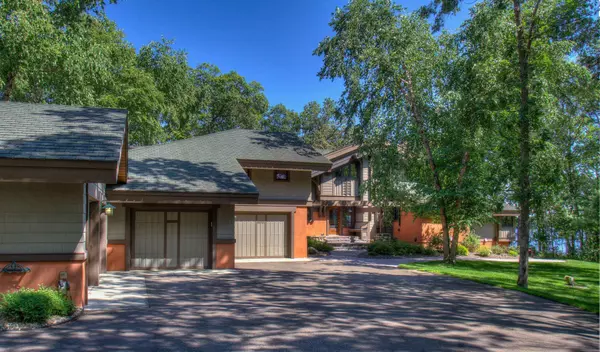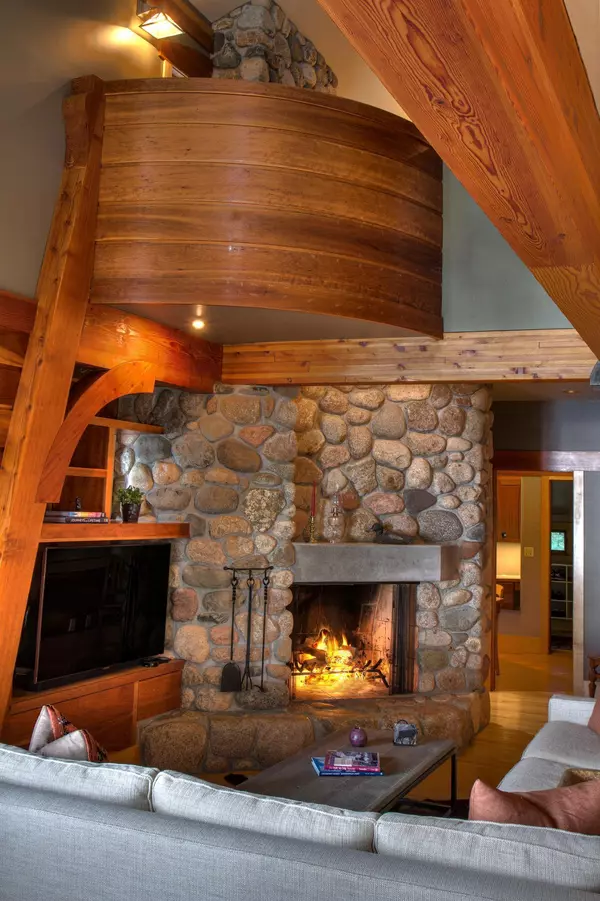$3,500,000
$2,850,000
22.8%For more information regarding the value of a property, please contact us for a free consultation.
6 Beds
8 Baths
6,425 SqFt
SOLD DATE : 09/22/2023
Key Details
Sold Price $3,500,000
Property Type Single Family Home
Sub Type Single Family Residence
Listing Status Sold
Purchase Type For Sale
Square Footage 6,425 sqft
Price per Sqft $544
MLS Listing ID 6249512
Sold Date 09/22/23
Bedrooms 6
Full Baths 3
Half Baths 1
Three Quarter Bath 4
Year Built 1996
Annual Tax Amount $14,194
Tax Year 2022
Contingent None
Lot Size 1.300 Acres
Acres 1.3
Lot Dimensions 100x573x103x557
Property Description
Introducing 35126 West Shore Drive, a PREMIER location on Cross Lake of the Whitefish Chain. This magnificent architect designed 6425 square foot home features 6 bedrooms, 8 bathrooms, 3 stone/wood fireplaces w/gas igniters, a fabulous lakeside 4-season porch with wet bar, 2 home offices, custom lead glass windows and the interior is superbly finished w/cherry, maple and Douglas fir woods. No expense was spared with the fine detailed workmanship. Main floor owner's suite has a fireplace, private bathroom, large walk-in closet and laundry. All main house bedrooms are ensuite. Finished lower level with wet bar, hot tub, sauna and a 2nd great room. Separate guest house above attached garage features a kitchen, family room, two bedrooms and a bathroom. Attached AND detached heated garages. Spectacular landscaped grounds with extensive outdoor entertaining areas, Kreitz water fountain and creative steel work throughout. Granite patio and walkway to 100' excellent sand beach, dock included!
Location
State MN
County Crow Wing
Zoning Residential-Single Family
Body of Water Cross Lake Reservoir
Lake Name Whitefish
Rooms
Basement Block, Egress Window(s), Finished, Full, Walkout
Dining Room Breakfast Area, Eat In Kitchen, Informal Dining Room
Interior
Heating Forced Air, Fireplace(s)
Cooling Central Air
Fireplaces Number 3
Fireplaces Type Two Sided, Family Room, Living Room, Primary Bedroom, Other, Stone, Wood Burning
Fireplace Yes
Appliance Dishwasher, Dryer, Exhaust Fan, Gas Water Heater, Microwave, Range, Refrigerator, Washer, Water Softener Owned
Exterior
Parking Features Attached Garage, Detached, Asphalt, Heated Garage, Insulated Garage
Garage Spaces 6.0
Waterfront Description Lake Front
View Y/N East
View East
Roof Type Asphalt,Metal
Road Frontage No
Building
Lot Description Tree Coverage - Medium
Story Two
Foundation 2543
Sewer Private Sewer, Tank with Drainage Field
Water Drilled, Well
Level or Stories Two
Structure Type Cedar,Stucco
New Construction false
Schools
School District Pequot Lakes
Read Less Info
Want to know what your home might be worth? Contact us for a FREE valuation!
Our team is ready to help you sell your home for the highest possible price ASAP
"My job is to find and attract mastery-based agents to the office, protect the culture, and make sure everyone is happy! "







