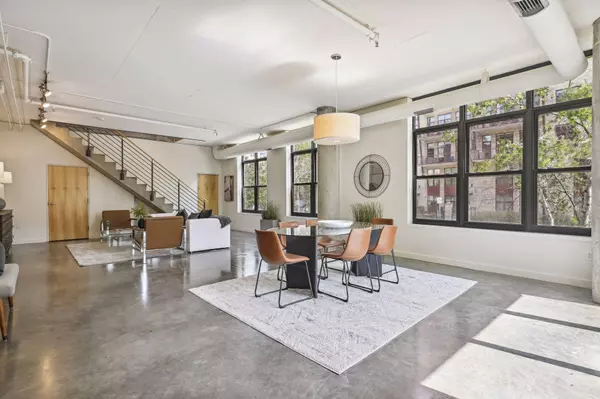$745,000
$775,000
3.9%For more information regarding the value of a property, please contact us for a free consultation.
2 Beds
3 Baths
2,038 SqFt
SOLD DATE : 09/29/2023
Key Details
Sold Price $745,000
Property Type Condo
Sub Type High Rise
Listing Status Sold
Purchase Type For Sale
Square Footage 2,038 sqft
Price per Sqft $365
Subdivision Cic 1313 Park Ave Lofts
MLS Listing ID 6396339
Sold Date 09/29/23
Bedrooms 2
Full Baths 1
Half Baths 1
Three Quarter Bath 1
HOA Fees $855/mo
Year Built 2005
Annual Tax Amount $9,806
Tax Year 2023
Contingent None
Lot Dimensions Common
Property Description
Welcome to this serene home at Park Ave Lofts! This 2 bedroom, 3 bathroom floor plan includes polished concrete floors throughout the lower level. Open kitchen is set up for easy entertaining with generous kitchen island and granite countertops. Upstairs includes plush carpeting, 2nd floor laundry, and spacious owner's suite including a separate tub and shower. Entrance to the home is available from the street level and has private walled garden area. This 2 bedroom, 2 bath, 2 level floor plan is designed by award winning architect Julie Snow in the boutique Park Ave Lofts.Two parking stalls, private storage and wonderful resident caretaker. Walking distance to the riverfront, parks, restaurants, boutiques, and cultural centers like the Guthrie Theater. Park Avenue Lofts is truly a gem to behold!
Location
State MN
County Hennepin
Zoning Residential-Single Family
Rooms
Family Room Community Room, Exercise Room, Media Room, Other
Basement None
Dining Room Informal Dining Room, Kitchen/Dining Room, Living/Dining Room
Interior
Heating Forced Air
Cooling Central Air
Fireplace No
Appliance Dishwasher, Dryer, Microwave, Range, Refrigerator, Stainless Steel Appliances, Washer
Exterior
Garage Assigned, Attached Garage, Garage Door Opener, Heated Garage, Insulated Garage, Secured, Tuckunder Garage, Underground
Garage Spaces 2.0
Parking Type Assigned, Attached Garage, Garage Door Opener, Heated Garage, Insulated Garage, Secured, Tuckunder Garage, Underground
Building
Lot Description Irregular Lot
Story Two
Foundation 1022
Sewer City Sewer/Connected
Water City Water/Connected
Level or Stories Two
Structure Type Brick/Stone
New Construction false
Schools
School District Minneapolis
Others
HOA Fee Include Maintenance Structure,Hazard Insurance,Lawn Care,Maintenance Grounds,Professional Mgmt,Trash,Snow Removal,Water
Restrictions Pets - Cats Allowed,Pets - Dogs Allowed,Pets - Number Limit,Rental Restrictions May Apply
Read Less Info
Want to know what your home might be worth? Contact us for a FREE valuation!

Our team is ready to help you sell your home for the highest possible price ASAP

"My job is to find and attract mastery-based agents to the office, protect the culture, and make sure everyone is happy! "






