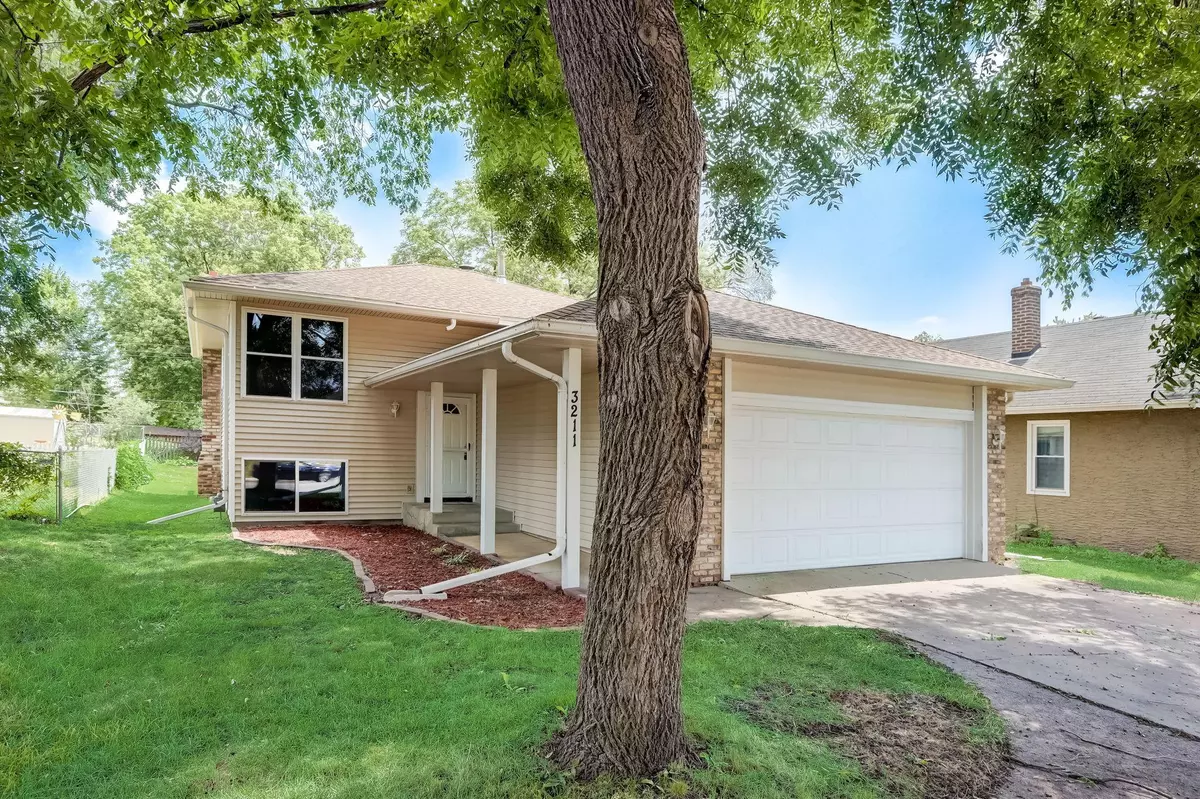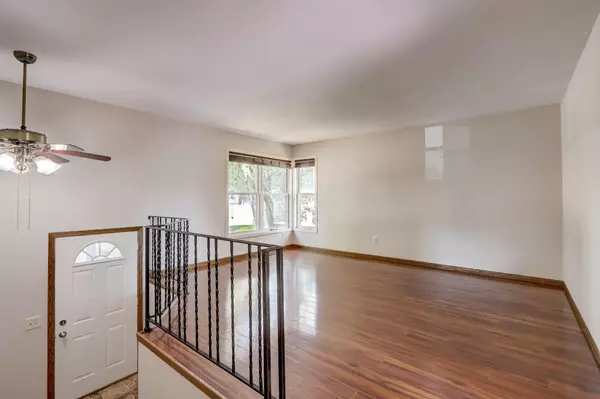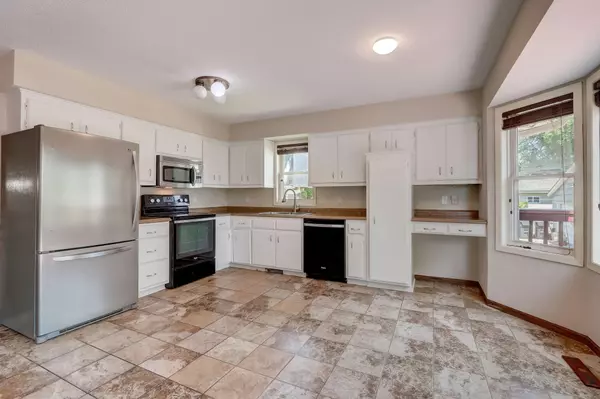$340,000
$350,000
2.9%For more information regarding the value of a property, please contact us for a free consultation.
4 Beds
2 Baths
2,056 SqFt
SOLD DATE : 09/29/2023
Key Details
Sold Price $340,000
Property Type Single Family Home
Sub Type Single Family Residence
Listing Status Sold
Purchase Type For Sale
Square Footage 2,056 sqft
Price per Sqft $165
Subdivision Clarke & Kings Hennepin Gardens
MLS Listing ID 6416449
Sold Date 09/29/23
Bedrooms 4
Full Baths 1
Three Quarter Bath 1
Year Built 1978
Annual Tax Amount $5,305
Tax Year 2023
Contingent None
Lot Size 7,405 Sqft
Acres 0.17
Lot Dimensions 50 X 150
Property Description
Completely move-in ready spacious split-level on the outskirts of Minneapolis - providing close proximity to so many amenities! Expansive living room upon entry overlooking the foyer with gorgeous floors that extend throughout much of the home. Fantastic eat-in kitchen equipped with an abundance of storage, built-in desk, tile floors, cozy wood-burning fireplace with stone surround and access to the deck. Primary suite includes dual closets, and walk-thru access to the full shared bathroom which features a tub/shower combo, large vanity and tile floors. Additional bedroom on the upper level. Expansive lower level family room with a beautiful brick accent wall. Two more great size bedrooms situated on the lower level + a three-quarter bathroom. Completing the lower level is the utility room which doubles as the laundry room with utility sink. Large deck and lush flat backyard surrounded by mature trees. Close to Columbia Golf Club, Mississippi River, and convenient highway access!
Location
State MN
County Hennepin
Zoning Residential-Single Family
Rooms
Basement Daylight/Lookout Windows, Finished, Full, Storage Space
Dining Room Eat In Kitchen, Informal Dining Room, Kitchen/Dining Room
Interior
Heating Forced Air
Cooling Central Air
Fireplaces Number 1
Fireplaces Type Stone, Wood Burning
Fireplace No
Appliance Dishwasher, Disposal, Dryer, Exhaust Fan, Gas Water Heater, Microwave, Range, Refrigerator, Stainless Steel Appliances, Washer, Water Softener Owned
Exterior
Parking Features Attached Garage, Concrete
Garage Spaces 2.0
Building
Story Split Entry (Bi-Level)
Foundation 1070
Sewer City Sewer/Connected
Water City Water/Connected
Level or Stories Split Entry (Bi-Level)
Structure Type Brick/Stone,Vinyl Siding
New Construction false
Schools
School District St. Anthony-New Brighton
Read Less Info
Want to know what your home might be worth? Contact us for a FREE valuation!
Our team is ready to help you sell your home for the highest possible price ASAP
"My job is to find and attract mastery-based agents to the office, protect the culture, and make sure everyone is happy! "







