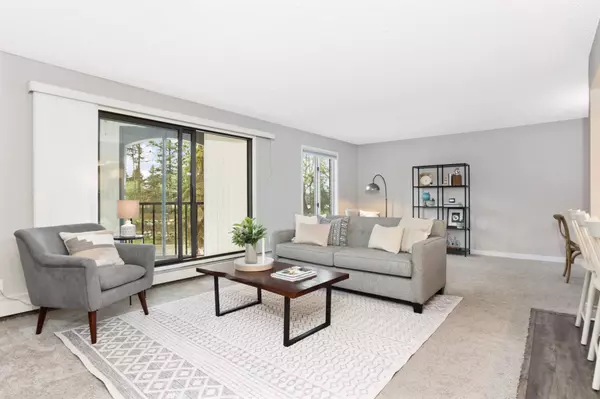$250,000
$305,000
18.0%For more information regarding the value of a property, please contact us for a free consultation.
2 Beds
2 Baths
1,435 SqFt
SOLD DATE : 09/29/2023
Key Details
Sold Price $250,000
Property Type Condo
Sub Type Low Rise
Listing Status Sold
Purchase Type For Sale
Square Footage 1,435 sqft
Price per Sqft $174
Subdivision Condo 0251 Laurel Hill West A Con
MLS Listing ID 6363492
Sold Date 09/29/23
Bedrooms 2
Full Baths 1
Three Quarter Bath 1
HOA Fees $776/qua
Year Built 1980
Annual Tax Amount $4,377
Tax Year 2023
Contingent None
Lot Size 5.550 Acres
Acres 5.55
Lot Dimensions common
Property Description
Beautifully updated main floor condo in desirable Laurel Hills West! You'll enjoy cooking and entertaining in the open-concept kitchen with stone countertops and stainless appliances. There is plenty of room with two spacious bedrooms, one with an en-suite bathroom with a walk-in shower. Enjoy the beautiful grounds from the privacy of the three-season, screened-in porch. You will appreciate the convenience of in-unit laundry and ample storage. Pet-free and smoke free building with fantastic amenities including a community room, indoor pool with sauna and hot tub, exercise room, workshop, underground heated parking with a car wash, and guest rooms. The beautifully maintained grounds include walking paths and a community patio. Centrally located with shops and restaurants nearby at the West End shopping district.
Location
State MN
County Hennepin
Zoning Residential-Multi-Family
Rooms
Family Room Community Room, Exercise Room, Guest Suite, Other
Basement Block, Shared Access
Dining Room Informal Dining Room
Interior
Heating Baseboard
Cooling Central Air
Fireplace No
Appliance Dishwasher, Disposal, Dryer, Range, Refrigerator, Stainless Steel Appliances, Washer
Exterior
Parking Features Heated Garage, Underground
Garage Spaces 1.0
Pool Heated, Indoor
Building
Story One
Foundation 1435
Sewer City Sewer/Connected
Water City Water/Connected
Level or Stories One
Structure Type Brick/Stone
New Construction false
Schools
School District Hopkins
Others
HOA Fee Include Maintenance Structure,Cable TV,Hazard Insurance,Heating,Lawn Care,Maintenance Grounds,Professional Mgmt,Security,Shared Amenities,Snow Removal,Water
Restrictions Mandatory Owners Assoc,Rentals not Permitted,Pets Not Allowed
Read Less Info
Want to know what your home might be worth? Contact us for a FREE valuation!

Our team is ready to help you sell your home for the highest possible price ASAP

"My job is to find and attract mastery-based agents to the office, protect the culture, and make sure everyone is happy! "






