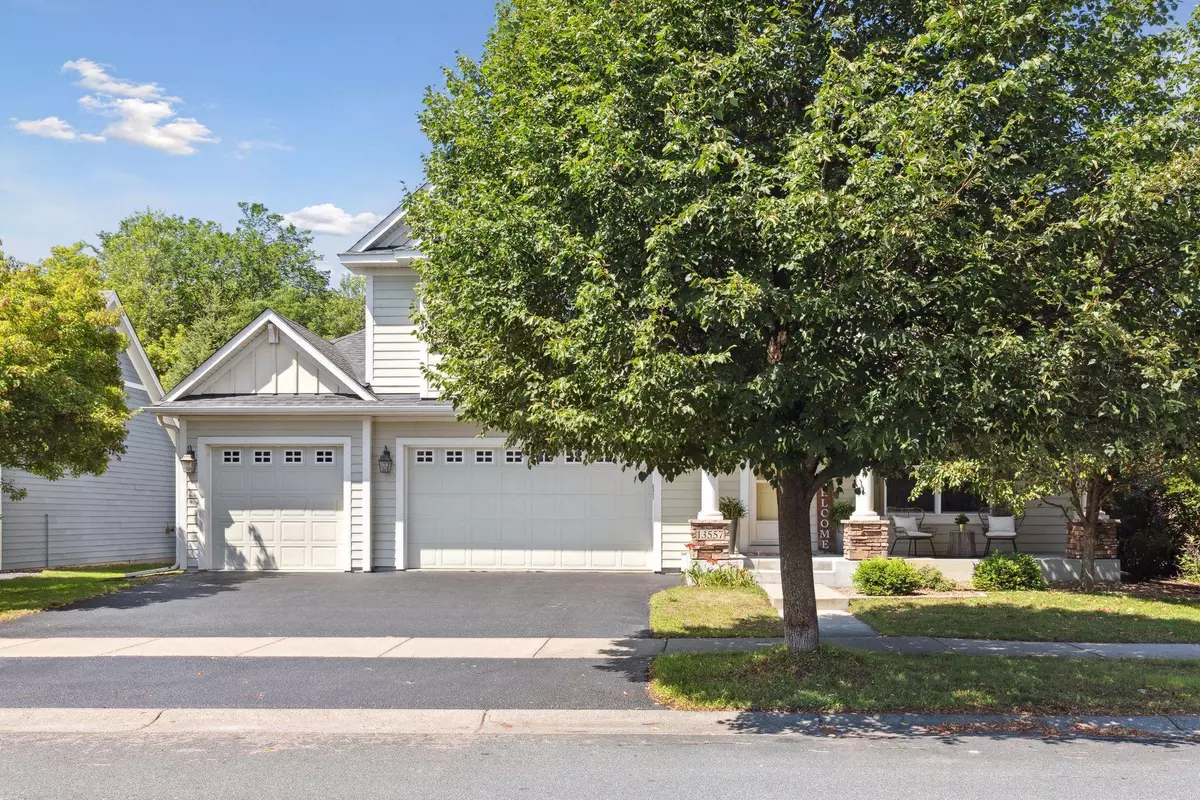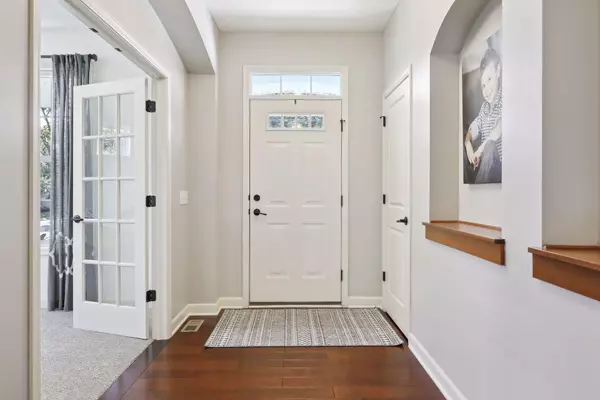$590,000
$595,000
0.8%For more information regarding the value of a property, please contact us for a free consultation.
4 Beds
4 Baths
3,196 SqFt
SOLD DATE : 09/29/2023
Key Details
Sold Price $590,000
Property Type Single Family Home
Sub Type Single Family Residence
Listing Status Sold
Purchase Type For Sale
Square Footage 3,196 sqft
Price per Sqft $184
Subdivision Evermoor Glendalough
MLS Listing ID 6422047
Sold Date 09/29/23
Bedrooms 4
Full Baths 2
Half Baths 1
Three Quarter Bath 1
HOA Fees $76/qua
Year Built 2009
Annual Tax Amount $5,766
Tax Year 2023
Contingent None
Lot Size 0.290 Acres
Acres 0.29
Lot Dimensions 75 x 167 x 75 x 175
Property Description
Enticing and captivating 4-Bedroom, 4-Bath two story gem, nestled in a wonderful Rosemount neighborhood. The covered front porch is the ideal place to greet your guests! The foyer features display niches, and French doors lead to a flexible home office. Hardwood floors extend from the foyer into the great room, where you'll find a soaring two story ceiling, expansive windows for natural light, and a gas fireplace. The elegant formal dining room is adjacent. The kitchen is enhanced with granite countertops, rich cabinetry, a walk-in pantry, and a sunny breakfast area. There is also a laundry room and half bath nearby. The upper level boasts 4 bedrooms, including the owner's suite, complete with a vaulted ceiling, walk-in closet, and private full bath with separate tub and shower. Two bedrooms share a "Jack and Jill" full bath, and there is a 4th bedroom, a loft & a 3/4 bath. The lower level with egress windows is ready for your creative touches. Backyard paradise with screened porch.
Location
State MN
County Dakota
Zoning Residential-Single Family
Rooms
Family Room Play Area
Basement Drain Tiled, Egress Window(s), Full, Sump Pump
Dining Room Breakfast Bar, Breakfast Area, Eat In Kitchen, Informal Dining Room, Separate/Formal Dining Room
Interior
Heating Forced Air
Cooling Central Air
Fireplaces Number 1
Fireplaces Type Family Room, Gas
Fireplace No
Appliance Cooktop, Dishwasher, Disposal, Dryer, Microwave, Refrigerator, Wall Oven, Washer
Exterior
Parking Features Attached Garage, Garage Door Opener
Garage Spaces 3.0
Fence None
Pool Outdoor Pool, Shared
Building
Lot Description Tree Coverage - Medium
Story Two
Foundation 1531
Sewer City Sewer/Connected
Water City Water/Connected
Level or Stories Two
Structure Type Fiber Cement
New Construction false
Schools
School District Rosemount-Apple Valley-Eagan
Others
HOA Fee Include Other,Professional Mgmt,Shared Amenities
Restrictions Mandatory Owners Assoc
Read Less Info
Want to know what your home might be worth? Contact us for a FREE valuation!

Our team is ready to help you sell your home for the highest possible price ASAP
"My job is to find and attract mastery-based agents to the office, protect the culture, and make sure everyone is happy! "






