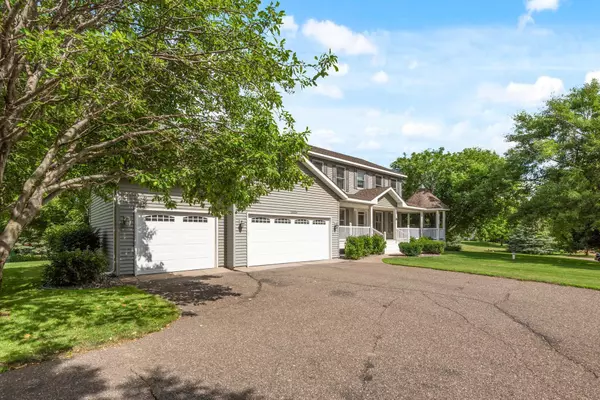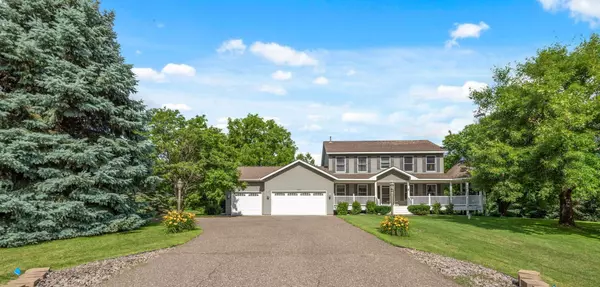$649,900
$649,900
For more information regarding the value of a property, please contact us for a free consultation.
4 Beds
4 Baths
3,950 SqFt
SOLD DATE : 09/29/2023
Key Details
Sold Price $649,900
Property Type Single Family Home
Sub Type Single Family Residence
Listing Status Sold
Purchase Type For Sale
Square Footage 3,950 sqft
Price per Sqft $164
Subdivision Hassan Hills 3Rd Add
MLS Listing ID 6397820
Sold Date 09/29/23
Bedrooms 4
Full Baths 2
Half Baths 1
Three Quarter Bath 1
Year Built 1994
Annual Tax Amount $6,093
Tax Year 2023
Contingent None
Lot Size 1.570 Acres
Acres 1.57
Lot Dimensions 153x336x180x386
Property Description
This is the one you've been waiting for! This pristine walkout 2 story home with nearly 4,000 finished square feet is located in a fantastic Rogers location and is situated on a landscaped, irrigated & treed 1.57 acre lot! The home features a beautiful kitchen with granite counters & center island, stainless steel appliances & large pantry, vaulted sun room addition, hardwood floors, grand entry, gas fireplace, master suite with private bath, covered porch and wrap around maintenance free deck, beautiful 43X21 heated pool, great firepit area, large heated & insulated outbuilding with concrete & electric plus a huge bonus room, finished lower level with wet bar, main floor laundry, newer upper level windows, top down bottom up blinds & much more! Close to Hassan Hills Park, Schools & Restaurants/Retail! Get your showing scheduled before this one is gone!
Location
State MN
County Hennepin
Zoning Residential-Single Family
Rooms
Basement Daylight/Lookout Windows, Finished, Full, Walkout
Dining Room Kitchen/Dining Room
Interior
Heating Forced Air
Cooling Central Air
Fireplaces Number 1
Fireplaces Type Gas, Living Room
Fireplace Yes
Appliance Dishwasher, Dryer, Range, Refrigerator, Tankless Water Heater, Washer, Water Softener Owned
Exterior
Garage Attached Garage, Asphalt, Garage Door Opener, Heated Garage, Insulated Garage, Multiple Garages
Garage Spaces 6.0
Pool Above Ground, Heated
Roof Type Asphalt,Pitched
Parking Type Attached Garage, Asphalt, Garage Door Opener, Heated Garage, Insulated Garage, Multiple Garages
Building
Lot Description Tree Coverage - Medium
Story Two
Foundation 1448
Sewer Private Sewer, Septic System Compliant - Yes, Tank with Drainage Field
Water Well
Level or Stories Two
Structure Type Vinyl Siding
New Construction false
Schools
School District Elk River
Read Less Info
Want to know what your home might be worth? Contact us for a FREE valuation!

Our team is ready to help you sell your home for the highest possible price ASAP

"My job is to find and attract mastery-based agents to the office, protect the culture, and make sure everyone is happy! "






