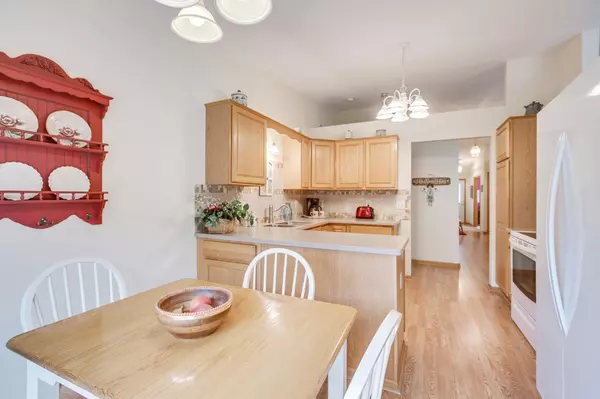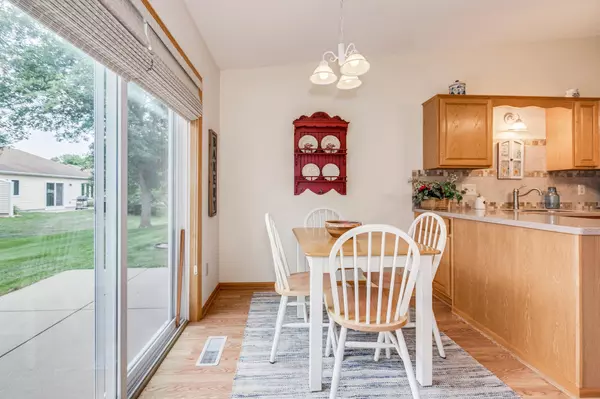$300,000
$300,000
For more information regarding the value of a property, please contact us for a free consultation.
2 Beds
2 Baths
1,536 SqFt
SOLD DATE : 10/04/2023
Key Details
Sold Price $300,000
Property Type Townhouse
Sub Type Townhouse Side x Side
Listing Status Sold
Purchase Type For Sale
Square Footage 1,536 sqft
Price per Sqft $195
Subdivision Cic 758 Vadnais View Twnhms
MLS Listing ID 6416860
Sold Date 10/04/23
Bedrooms 2
Full Baths 2
HOA Fees $315/mo
Year Built 2000
Annual Tax Amount $3,888
Tax Year 2023
Contingent None
Lot Size 2,178 Sqft
Acres 0.05
Lot Dimensions 55x36
Property Description
Wonderful one-level, end unit townhome offers the perfect blend of comfort, style, & convenience. With two spacious bedrooms to incl. a primary owner's suite, a versatile den, numerous updates, this residence is designed to meet your every need. Enjoy a generously sized primary owner's suite with a large walk-in closet and private 3/4 bathroom. The additional den offers a flexible space that can be transformed to suit your lifestyle. Create a home office, TV space, or a hobby area - the possibilities are endless. The entry way and both bathrooms feature tile floors with newer carpeting throughout. The kitchen features Corian countertops, tile backsplash and updated appliances. This home also features vaulted ceilings, wood blinds, updated mechanicals and new siding in 2022. There is a patio area for outdoor relaxation and entertaining. This home is conveniently located in a sought-after neighborhood, this townhome offers easy access to local amenities, shopping, dining, & freeways.
Location
State MN
County Ramsey
Zoning Residential-Single Family
Rooms
Basement None
Dining Room Eat In Kitchen, Living/Dining Room
Interior
Heating Forced Air
Cooling Central Air
Fireplace No
Appliance Air-To-Air Exchanger, Dishwasher, Disposal, Dryer, Gas Water Heater, Microwave, Range, Refrigerator, Washer, Water Softener Owned
Exterior
Parking Features Attached Garage, Asphalt
Garage Spaces 2.0
Fence None
Pool None
Roof Type Age Over 8 Years,Asphalt
Building
Story One
Foundation 1536
Sewer City Sewer/Connected
Water City Water/Connected
Level or Stories One
Structure Type Brick/Stone,Vinyl Siding
New Construction false
Schools
School District White Bear Lake
Others
HOA Fee Include Maintenance Structure,Hazard Insurance,Lawn Care,Maintenance Grounds,Professional Mgmt,Trash,Snow Removal
Restrictions Mandatory Owners Assoc,Pets - Cats Allowed,Pets - Dogs Allowed,Pets - Number Limit,Pets - Weight/Height Limit,Rental Restrictions May Apply
Read Less Info
Want to know what your home might be worth? Contact us for a FREE valuation!

Our team is ready to help you sell your home for the highest possible price ASAP
"My job is to find and attract mastery-based agents to the office, protect the culture, and make sure everyone is happy! "






