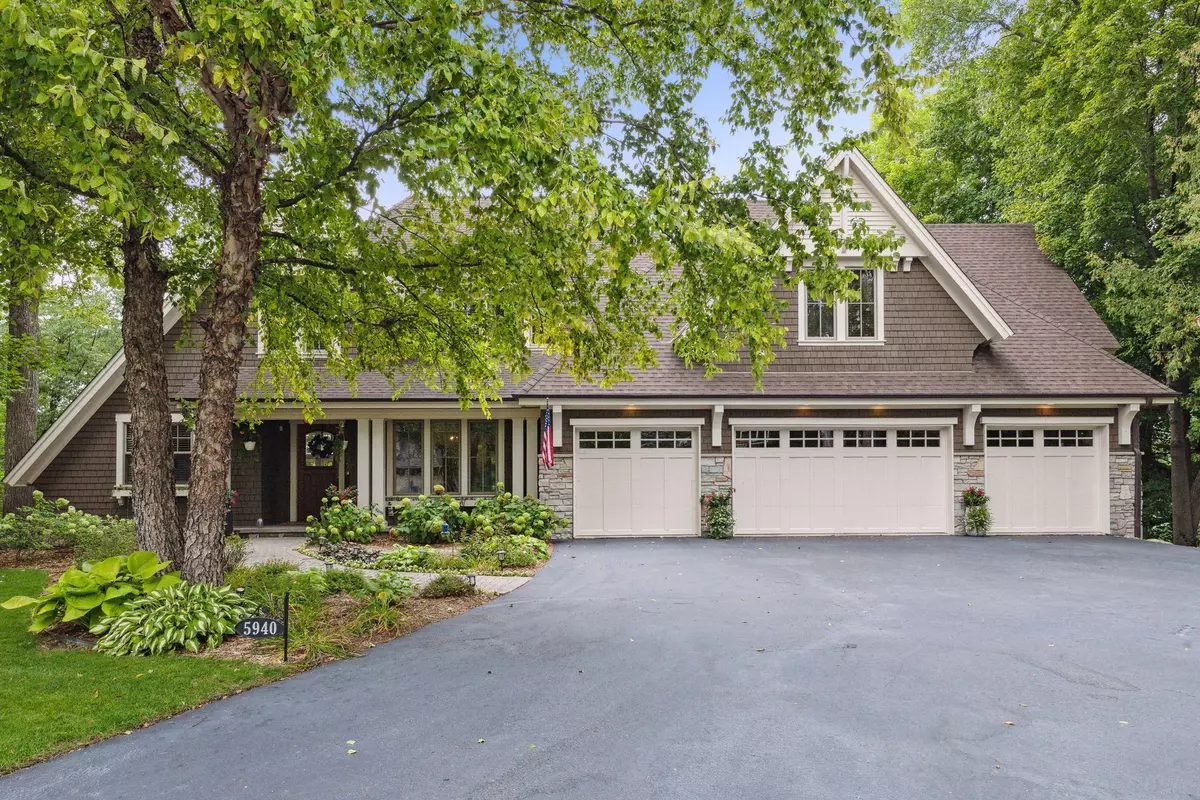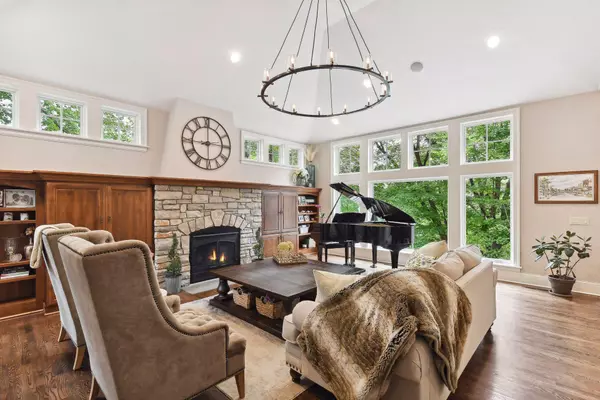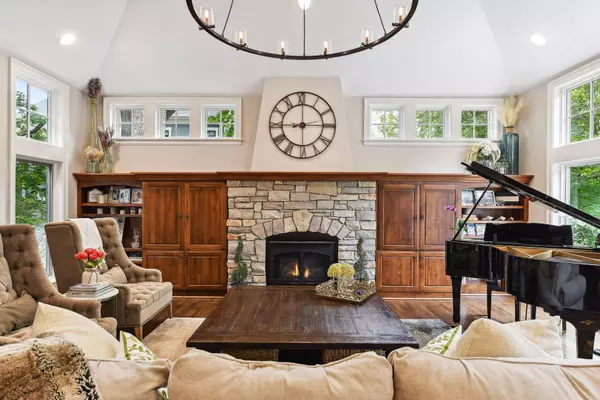$1,480,000
$1,450,000
2.1%For more information regarding the value of a property, please contact us for a free consultation.
5 Beds
5 Baths
5,190 SqFt
SOLD DATE : 09/29/2023
Key Details
Sold Price $1,480,000
Property Type Single Family Home
Sub Type Single Family Residence
Listing Status Sold
Purchase Type For Sale
Square Footage 5,190 sqft
Price per Sqft $285
Subdivision Linden Hills 2Nd Add
MLS Listing ID 6429405
Sold Date 09/29/23
Bedrooms 5
Full Baths 2
Half Baths 1
Three Quarter Bath 2
Year Built 2004
Annual Tax Amount $17,101
Tax Year 2023
Contingent None
Lot Size 0.720 Acres
Acres 0.72
Lot Dimensions 172x209x128x206
Property Description
Nestled in the charming town of Shorewood, this 5,190 square foot custom-built home offers a tranquil and private setting on 3/4 acre of land. Enjoy a west-facing view overlooking a peaceful pond, creating a truly picturesque ambiance. Inside, you'll discover hardwood floors, 10-foot ceilings, and a well-thought-out floor plan that enhances the sense of spaciousness. With 8-foot doors, refined details, and built-in features, this residence exudes sophistication. Designed for those who love to entertain, the property boasts a vaulted screen porch for enjoying the natural surroundings, a gourmet kitchen with an expansive 13-foot center island, a main floor office ideal for work or study, and a lower level amusement room complete with a theater and wet bar. The rare 4-car heated garage provides added convenience and comfort. This prime location offers the convenience of a short stroll to Downtown Excelsior and Lake Minnetonka. Minnetonka schools!
Location
State MN
County Hennepin
Zoning Residential-Single Family
Rooms
Basement Daylight/Lookout Windows, Drain Tiled, Finished, Full, Concrete, Sump Pump, Walkout
Dining Room Breakfast Area, Eat In Kitchen, Informal Dining Room, Separate/Formal Dining Room
Interior
Heating Forced Air, Radiant Floor, Radiant
Cooling Central Air
Fireplaces Number 1
Fireplaces Type Gas, Living Room, Stone
Fireplace Yes
Appliance Air-To-Air Exchanger, Cooktop, Dishwasher, Disposal, Dryer, Exhaust Fan, Freezer, Humidifier, Microwave, Refrigerator, Wall Oven, Washer, Water Softener Owned
Exterior
Parking Features Attached Garage, Asphalt, Garage Door Opener, Heated Garage, Insulated Garage
Garage Spaces 4.0
Fence Partial, Wood
Waterfront Description Pond
Roof Type Age Over 8 Years,Asphalt,Pitched
Building
Lot Description Public Transit (w/in 6 blks), Tree Coverage - Medium
Story Two
Foundation 3250
Sewer City Sewer/Connected
Water City Water/Connected
Level or Stories Two
Structure Type Brick/Stone,Shake Siding
New Construction false
Schools
School District Minnetonka
Read Less Info
Want to know what your home might be worth? Contact us for a FREE valuation!
Our team is ready to help you sell your home for the highest possible price ASAP
"My job is to find and attract mastery-based agents to the office, protect the culture, and make sure everyone is happy! "







