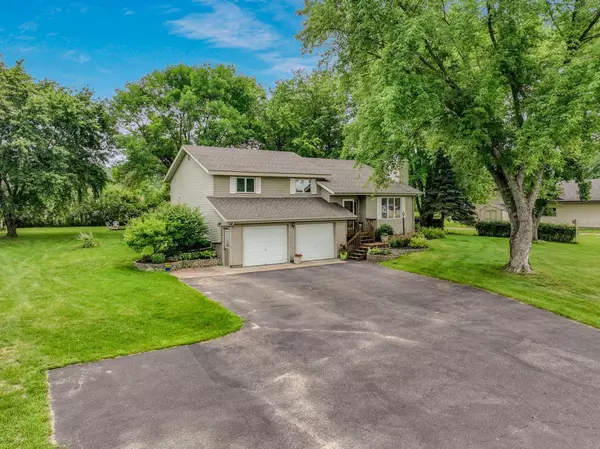$348,000
$347,900
For more information regarding the value of a property, please contact us for a free consultation.
4 Beds
2 Baths
1,650 SqFt
SOLD DATE : 10/05/2023
Key Details
Sold Price $348,000
Property Type Single Family Home
Sub Type Single Family Residence
Listing Status Sold
Purchase Type For Sale
Square Footage 1,650 sqft
Price per Sqft $210
Subdivision Birch Creek 2Nd Add
MLS Listing ID 6405658
Sold Date 10/05/23
Bedrooms 4
Full Baths 2
Year Built 1983
Annual Tax Amount $2,255
Tax Year 2022
Contingent None
Lot Size 0.610 Acres
Acres 0.61
Lot Dimensions 26571.6
Property Description
Beautiful one-owner, 4 bed/2 bath home located south of town just outside of city limits. Across from golf course and close to schools, bike trail, and Keil Birch Creek Preserve/DNR land, this cozy split level sits on over half an acre with gorgeous, beautifully landscaped park-like backyard complete with gardens, ponds, firepit and brick patio with pergola. Upstairs you will find master bedroom with walk-in closet and half bath/laundry room, 2 additional bedrooms, full bath, large kitchen with breakfast nook, and formal dining room with sliding glass doors leading to spacious 12 x 22 deck. Cozy up on the main level living room with wood burning fireplace and large front window. Downstairs is a family room with gas fireplace, an additional bedroom, bath with "bubble tub" and garage access. Home, well and septic have been pre-inspected. Ready for someone to move in and love for years to come!
Location
State WI
County Dunn
Zoning Residential-Single Family
Rooms
Basement Block, Finished, Full
Dining Room Separate/Formal Dining Room
Interior
Heating Baseboard, Forced Air, Fireplace(s)
Cooling Ductless Mini-Split
Fireplaces Number 2
Fireplaces Type Family Room, Gas, Living Room, Wood Burning
Fireplace Yes
Appliance Cooktop, Electric Water Heater, Microwave, Range, Refrigerator
Exterior
Parking Features Attached Garage, Tuckunder Garage
Garage Spaces 2.0
Fence Invisible, Partial
Building
Story Three Level Split
Foundation 1150
Sewer Tank with Drainage Field
Water Well
Level or Stories Three Level Split
Structure Type Vinyl Siding
New Construction false
Schools
School District Menomonie Area
Read Less Info
Want to know what your home might be worth? Contact us for a FREE valuation!

Our team is ready to help you sell your home for the highest possible price ASAP

"My job is to find and attract mastery-based agents to the office, protect the culture, and make sure everyone is happy! "






