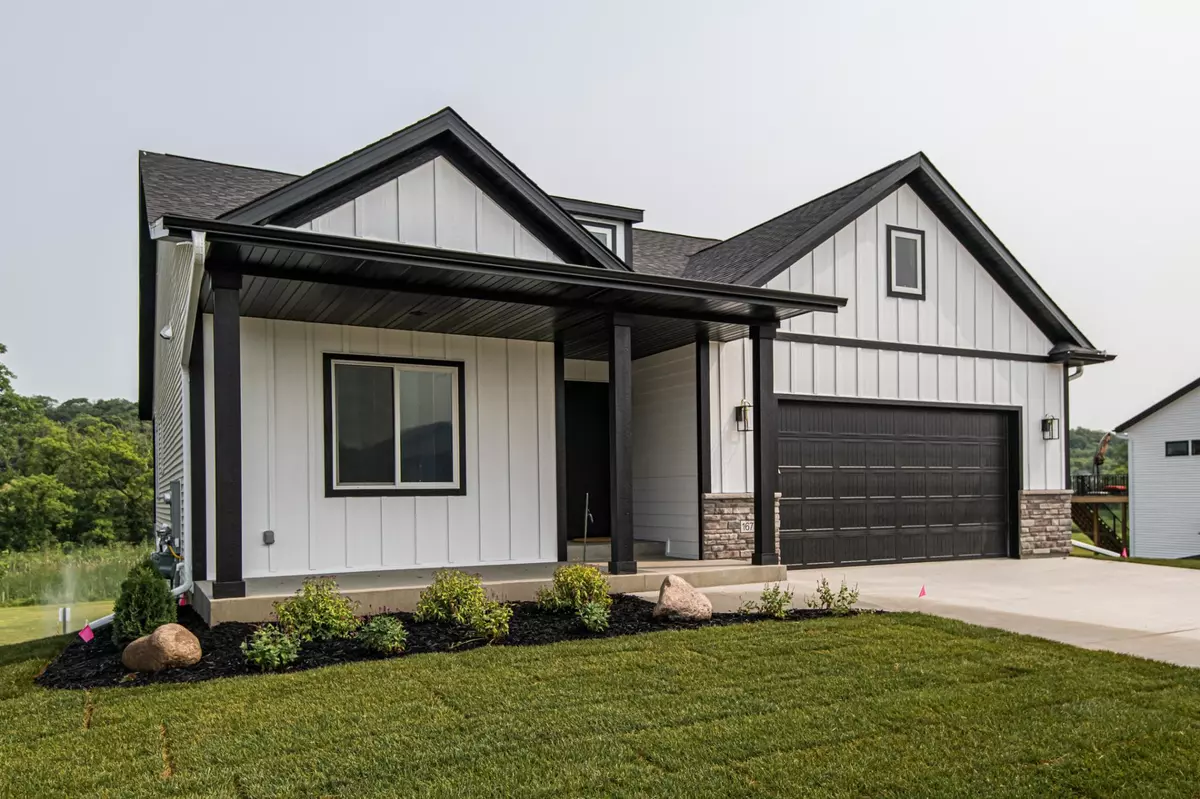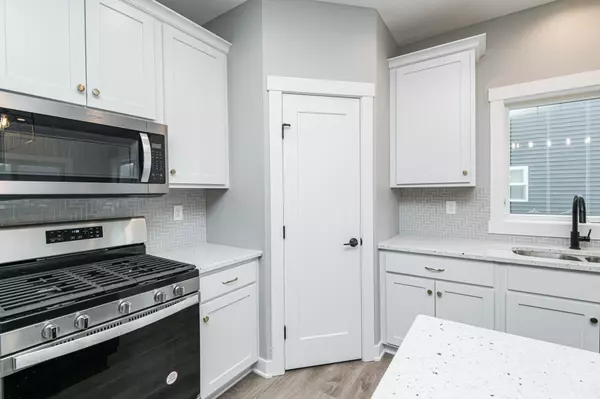$555,000
$560,000
0.9%For more information regarding the value of a property, please contact us for a free consultation.
4 Beds
3 Baths
2,810 SqFt
SOLD DATE : 10/16/2023
Key Details
Sold Price $555,000
Property Type Single Family Home
Sub Type Single Family Residence
Listing Status Sold
Purchase Type For Sale
Square Footage 2,810 sqft
Price per Sqft $197
Subdivision Hadley Creek Village 2Nd
MLS Listing ID 6309943
Sold Date 10/16/23
Bedrooms 4
Full Baths 2
Three Quarter Bath 1
HOA Fees $133/mo
Year Built 2022
Annual Tax Amount $1,088
Tax Year 2022
Contingent None
Lot Size 6,534 Sqft
Acres 0.15
Lot Dimensions 110 x 60
Property Description
This four-bedroom, three-bathroom rambler home seamlessly combines classic charm with modern comfort. From the dual fireplaces to the main floor laundry, from the scenic views to the well-designed kitchen, every aspect of this house contributes to a lifestyle of ease and elegance. The main floor of this home has been designed for seamless living, featuring a convenient laundry room that eliminates the need to navigate stairs with loads of laundry. The thoughtfully laid-out kitchen is a culinary enthusiast's dream, complete with a central island that offers both additional workspace and casual seating. The adjacent pantry provides ample storage for your kitchen essentials, ensuring everything is organized. In addition to its well-appointed features, this rambler-style home is ideally situated within the Hadley Creek golf course community, offering easy access to recreational amenities and a sense of tranquility that comes with the surrounding natural beauty. This home is a must see!
Location
State MN
County Olmsted
Zoning Residential-Single Family
Rooms
Basement Finished, Walkout
Dining Room Kitchen/Dining Room
Interior
Heating Forced Air
Cooling Central Air
Fireplaces Number 2
Fireplaces Type Family Room, Gas, Living Room
Fireplace Yes
Appliance Dishwasher, Microwave, Range, Refrigerator
Exterior
Garage Attached Garage, Concrete
Garage Spaces 2.0
Roof Type Asphalt
Parking Type Attached Garage, Concrete
Building
Story One
Foundation 1500
Sewer City Sewer/Connected
Water City Water/Connected
Level or Stories One
Structure Type Brick/Stone,Vinyl Siding
New Construction true
Schools
Elementary Schools Robert Gage
Middle Schools Kellogg
High Schools Century
School District Rochester
Others
HOA Fee Include Lawn Care,Trash,Snow Removal
Read Less Info
Want to know what your home might be worth? Contact us for a FREE valuation!

Our team is ready to help you sell your home for the highest possible price ASAP

"My job is to find and attract mastery-based agents to the office, protect the culture, and make sure everyone is happy! "






