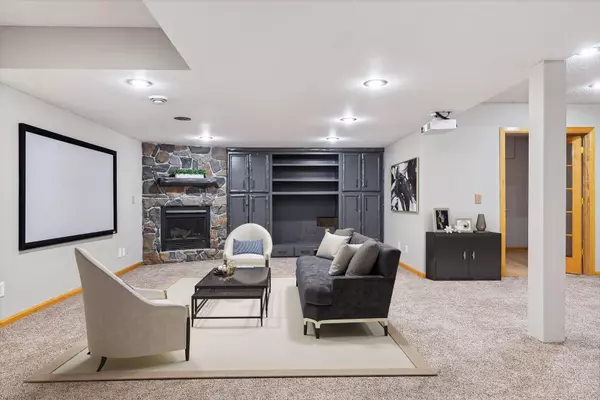$450,000
$439,900
2.3%For more information regarding the value of a property, please contact us for a free consultation.
4 Beds
3 Baths
2,736 SqFt
SOLD DATE : 10/11/2023
Key Details
Sold Price $450,000
Property Type Single Family Home
Sub Type Single Family Residence
Listing Status Sold
Purchase Type For Sale
Square Footage 2,736 sqft
Price per Sqft $164
Subdivision Hunters Crest Add
MLS Listing ID 6363436
Sold Date 10/11/23
Bedrooms 4
Full Baths 1
Three Quarter Bath 2
HOA Fees $29/ann
Year Built 2003
Annual Tax Amount $4,519
Tax Year 2023
Contingent None
Lot Size 0.400 Acres
Acres 0.4
Lot Dimensions 89x179x119x160
Property Description
Stunning Rambler is in mint condition, offering convenient one-level living. Spacious vaulted great room and the kitchen is a chef's delight, boasting granite countertops, modern SS appliances, and stylish tile backsplash. The open layout seamlessly connects the kitchen to the living room, making it perfect for entertaining friends and family. The primary bedroom includes a walk-in closet and private bath with dual sinks and a luxurious walk-in tile shower. Completed lower level, offers even more space to relax and entertain with a large family area. A flex room provides endless possibilities, whether you need a home office, gym, or hobby space. Additionally, there's a bedroom and bath, providing comfort and privacy for guests or family members. This home has you covered with tons of storage space throughout. A private backyard awaits, along with convenient access to nearby parks & trails. Here's your chance to own this exceptional home in the desirable Hunter's Crest neighborhood.
Location
State MN
County Hennepin
Zoning Residential-Single Family
Rooms
Basement Drain Tiled, Egress Window(s), Finished
Dining Room Informal Dining Room
Interior
Heating Forced Air
Cooling Central Air
Fireplaces Number 2
Fireplaces Type Family Room, Gas, Living Room, Stone
Fireplace Yes
Appliance Air-To-Air Exchanger, Cooktop, Dishwasher, Disposal, Dryer, Microwave, Refrigerator, Stainless Steel Appliances, Wall Oven, Washer, Water Softener Owned
Exterior
Garage Attached Garage, Asphalt, Garage Door Opener, Heated Garage, Insulated Garage
Garage Spaces 3.0
Fence Invisible
Pool None
Roof Type Age 8 Years or Less,Asphalt,Pitched
Parking Type Attached Garage, Asphalt, Garage Door Opener, Heated Garage, Insulated Garage
Building
Lot Description Public Transit (w/in 6 blks), Tree Coverage - Light
Story One
Foundation 1618
Sewer City Sewer/Connected
Water City Water/Connected
Level or Stories One
Structure Type Brick/Stone,Vinyl Siding
New Construction false
Schools
School District Waconia
Others
HOA Fee Include Professional Mgmt
Read Less Info
Want to know what your home might be worth? Contact us for a FREE valuation!

Our team is ready to help you sell your home for the highest possible price ASAP

"My job is to find and attract mastery-based agents to the office, protect the culture, and make sure everyone is happy! "






