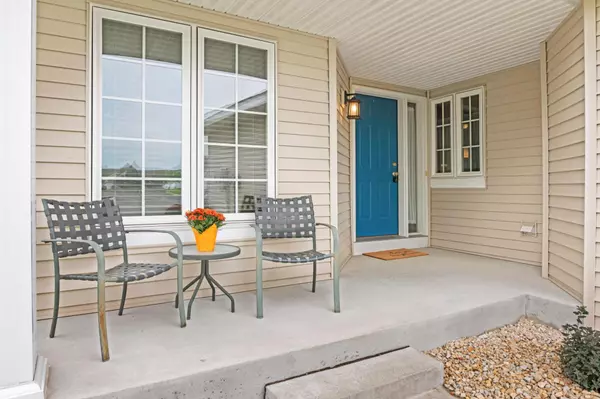$400,000
$379,900
5.3%For more information regarding the value of a property, please contact us for a free consultation.
3 Beds
3 Baths
2,656 SqFt
SOLD DATE : 10/17/2023
Key Details
Sold Price $400,000
Property Type Townhouse
Sub Type Townhouse Side x Side
Listing Status Sold
Purchase Type For Sale
Square Footage 2,656 sqft
Price per Sqft $150
Subdivision Deerfield 9Th Add
MLS Listing ID 6439619
Sold Date 10/17/23
Bedrooms 3
Full Baths 1
Three Quarter Bath 2
HOA Fees $380/mo
Year Built 2003
Annual Tax Amount $3,340
Tax Year 2023
Contingent None
Lot Size 3,484 Sqft
Acres 0.08
Lot Dimensions 37x100
Property Description
You won't want to miss your opportunity to view this incredible one-level living end unit townhome featuring vaulted ceilings, an open floor plan, and expansive private views of Whitetail Island Park. Upon entering, you are greeted by a large living room, formal dining space, and views of the park. These park views carry through the entire main floor and into the main level owner's suite which features a walk-in closet and private bath. Moving through the rest of the main level you will find a large kitchen with ample counter space, an eat-in kitchen, and a main floor laundry room which leads out to the insulated attached 2-car garage with lots of storage space. Downstairs, you will find a large bedroom, another bathroom, an incredible workshop, lots of additional storage, and a walkout patio which also has views of the park. Brand new carpet throughout.
Location
State MN
County Scott
Zoning Residential-Single Family
Rooms
Basement Egress Window(s), Finished, Full, Sump Pump, Walkout
Dining Room Eat In Kitchen, Separate/Formal Dining Room
Interior
Heating Forced Air
Cooling Central Air
Fireplaces Number 1
Fireplaces Type Gas
Fireplace Yes
Appliance Air-To-Air Exchanger, Dishwasher, Disposal, Dryer, Exhaust Fan, Humidifier, Gas Water Heater, Microwave, Refrigerator, Washer, Water Softener Owned
Exterior
Parking Features Attached Garage, Asphalt, Insulated Garage
Garage Spaces 2.0
Roof Type Age 8 Years or Less,Architectural Shingle
Building
Story One
Foundation 1445
Sewer City Sewer/Connected
Water City Water/Connected
Level or Stories One
Structure Type Brick/Stone,Vinyl Siding
New Construction false
Schools
School District Prior Lake-Savage Area Schools
Others
HOA Fee Include Lawn Care,Maintenance Grounds,Professional Mgmt,Snow Removal
Restrictions Rentals not Permitted,Pets - Cats Allowed,Pets - Dogs Allowed,Pets - Number Limit
Read Less Info
Want to know what your home might be worth? Contact us for a FREE valuation!

Our team is ready to help you sell your home for the highest possible price ASAP
"My job is to find and attract mastery-based agents to the office, protect the culture, and make sure everyone is happy! "






