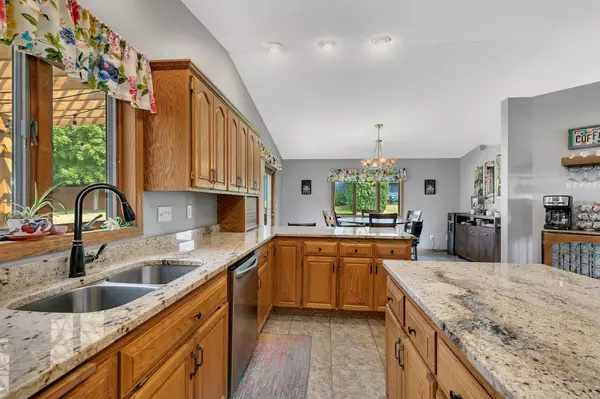$375,000
$374,900
For more information regarding the value of a property, please contact us for a free consultation.
4 Beds
4 Baths
3,817 SqFt
SOLD DATE : 10/18/2023
Key Details
Sold Price $375,000
Property Type Single Family Home
Sub Type Single Family Residence
Listing Status Sold
Purchase Type For Sale
Square Footage 3,817 sqft
Price per Sqft $98
Subdivision Daniels Parkview 3
MLS Listing ID 6407254
Sold Date 10/18/23
Bedrooms 4
Full Baths 1
Half Baths 1
Three Quarter Bath 2
Year Built 1993
Annual Tax Amount $4,768
Tax Year 2023
Contingent None
Lot Size 0.290 Acres
Acres 0.29
Lot Dimensions 100x132x99x128
Property Description
Amazing 4-level split home featuring lots of space throughout with 3 same floor bedrooms, large master suite with walk-in-closet and private 3/4 bathroom and a spot to put a deck, it also has a main floor laundry room, granite counter tops in the kitchen with a walk-in pantry and lots of cabinet space, stainless steel appliances, lots of natural light throughout with the large windows, gas burning fireplace in the LL family room with a stone surround, one bedroom and an office in the LL as well. The 4th level has a large wet bar area along with a large storage room that has access to the garage. The garage is an oversized 3-stall that is insulated with a South facing driveway for faster snow melt in the winter. The exterior has great curb appeal with nice landscaping, in-ground sprinklers, 2 patios with a hot tub and a nice deck off the dining room with maintenance free decking. All within walking distance to parks and a school. This is a must see!
Location
State MN
County Benton
Zoning Residential-Single Family
Rooms
Basement Daylight/Lookout Windows, Drain Tiled, Egress Window(s), Finished, Full, Sump Pump
Dining Room Breakfast Bar, Informal Dining Room, Kitchen/Dining Room
Interior
Heating Forced Air, Fireplace(s)
Cooling Central Air
Fireplaces Number 1
Fireplaces Type Family Room, Gas, Stone
Fireplace Yes
Appliance Dishwasher, Disposal, Dryer, Microwave, Range, Refrigerator, Stainless Steel Appliances, Washer, Water Softener Rented
Exterior
Parking Features Attached Garage, Asphalt, Electric, Garage Door Opener, Insulated Garage
Garage Spaces 3.0
Fence None
Pool None
Roof Type Age 8 Years or Less,Architectural Shingle,Asphalt,Pitched
Building
Lot Description Corner Lot
Story Four or More Level Split
Foundation 2174
Sewer City Sewer/Connected
Water City Water/Connected
Level or Stories Four or More Level Split
Structure Type Brick/Stone,Metal Siding
New Construction false
Schools
School District Sauk Rapids-Rice
Read Less Info
Want to know what your home might be worth? Contact us for a FREE valuation!
Our team is ready to help you sell your home for the highest possible price ASAP
"My job is to find and attract mastery-based agents to the office, protect the culture, and make sure everyone is happy! "







