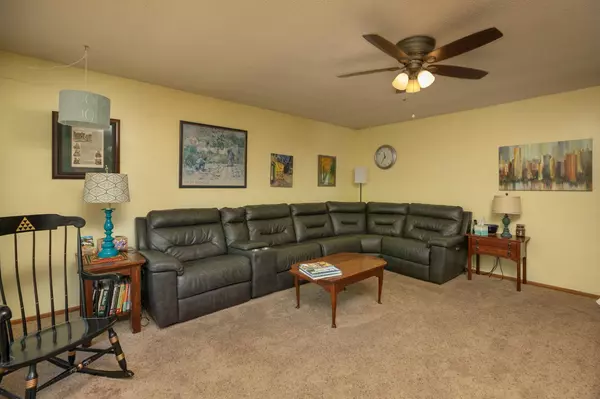$285,000
$295,000
3.4%For more information regarding the value of a property, please contact us for a free consultation.
5 Beds
2 Baths
2,024 SqFt
SOLD DATE : 10/19/2023
Key Details
Sold Price $285,000
Property Type Single Family Home
Sub Type Single Family Residence
Listing Status Sold
Purchase Type For Sale
Square Footage 2,024 sqft
Price per Sqft $140
Subdivision Meadow Park 11Th Sub-Torrens
MLS Listing ID 6423611
Sold Date 10/19/23
Bedrooms 5
Full Baths 1
Three Quarter Bath 1
Year Built 1977
Annual Tax Amount $2,904
Tax Year 2022
Contingent None
Lot Size 7,405 Sqft
Acres 0.17
Lot Dimensions 70x102
Property Description
This home, in the very desirable Meadow Park neighborhood, boasts many amenities to make your family comfortable. There are 5 bedrooms, 2 baths, and a large, insulated garage. Both living room and family room have wood burning fireplaces. The kitchen boasts hardwood floors, stainless-steel appliances, along with granite countertops and painted cupboards. The upstairs bath has Jacuzzi tub. There are 2 Solatubes to bring more natural light to the upper level. Recently installed luxury vinyl plank floor on the lower level leads to 3 of the five bedrooms. The large deck, recently re-done, has a beautiful, metal gazebo that will stay. The hot tub, new in 2020, will stay with the home as will the vinyl shed. The back yard boasts chain link fencing, a dedicated dog run, and a large garden. The location is very close to all grade levels of schools and is only steps from the city bus line. Check out this property and you will appreciate the value. Home has been Pre-Inspected.
Location
State MN
County Olmsted
Zoning Residential-Single Family
Rooms
Basement Block, Egress Window(s), Finished, Full
Dining Room Kitchen/Dining Room
Interior
Heating Forced Air
Cooling Central Air
Fireplaces Number 2
Fireplaces Type Family Room, Living Room, Wood Burning
Fireplace Yes
Appliance Dishwasher, Dryer, Exhaust Fan, Freezer, Gas Water Heater, Microwave, Range, Refrigerator, Washer, Water Softener Owned
Exterior
Parking Features Attached Garage, Concrete, Insulated Garage
Garage Spaces 2.0
Fence Chain Link, Full
Pool None
Roof Type Age Over 8 Years,Asphalt
Building
Lot Description Tree Coverage - Medium
Story Split Entry (Bi-Level)
Foundation 1088
Sewer City Sewer/Connected
Water City Water/Connected
Level or Stories Split Entry (Bi-Level)
Structure Type Brick Veneer,Vinyl Siding
New Construction false
Schools
Elementary Schools Ben Franklin
Middle Schools Willow Creek
High Schools Mayo
School District Rochester
Read Less Info
Want to know what your home might be worth? Contact us for a FREE valuation!
Our team is ready to help you sell your home for the highest possible price ASAP
"My job is to find and attract mastery-based agents to the office, protect the culture, and make sure everyone is happy! "







